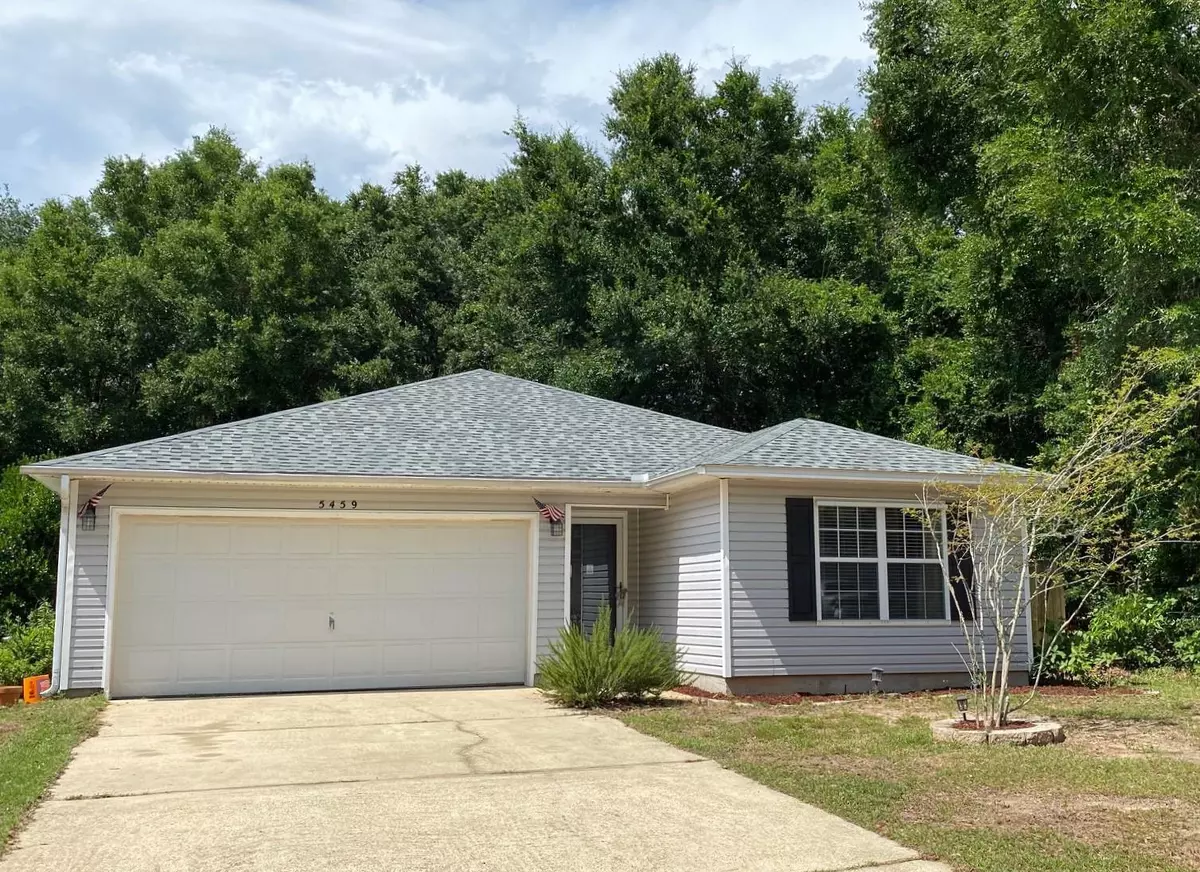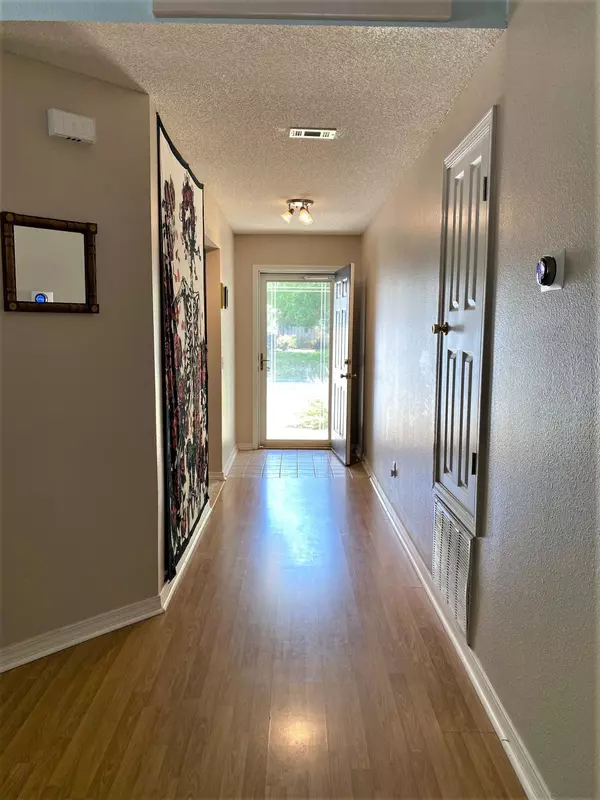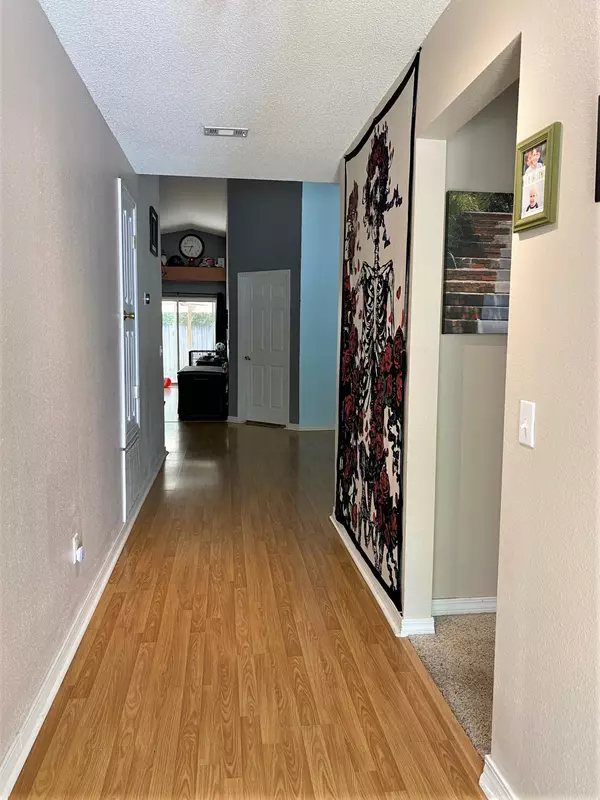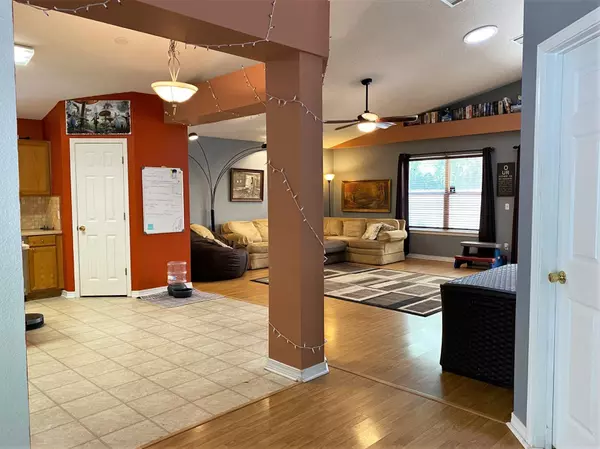$166,000
$163,000
1.8%For more information regarding the value of a property, please contact us for a free consultation.
5459 Cherub Circle Milton, FL 32583
3 Beds
2 Baths
1,731 SqFt
Key Details
Sold Price $166,000
Property Type Single Family Home
Sub Type Contemporary
Listing Status Sold
Purchase Type For Sale
Square Footage 1,731 sqft
Price per Sqft $95
Subdivision Villas At Chantilly The
MLS Listing ID 847105
Sold Date 07/06/20
Bedrooms 3
Full Baths 2
Construction Status Construction Complete
HOA Y/N No
Year Built 2003
Annual Tax Amount $941
Tax Year 2019
Lot Size 5,662 Sqft
Acres 0.13
Property Description
WELCOME HOME to this lovely 3 bed, 2 bath home in the desirable Villas at Chantilly subdivision! NEW ROOF installed in 2019. This home has all the features you are looking for at the right price! You will enjoy 11-foot vaulted ceilings, an open floorplan in the kitchen, dining, and living rooms, as well as the split bedroom layout. The kitchen features an island and large pantry. The spacious master bed and bath suite offers two walk-in closets and dual-sink vanity. The covered back patio and firepit offer ample space to entertain. Additional features include a Nest thermostat, new dishwasher (2019), and new garbage disposal and kitchen faucet (2020). This home also boasts a 2-car garage, interior laundry room, and NO HOA dues!
Location
State FL
County Santa Rosa
Area 10 - North Santa Rosa County
Zoning Resid Single Family
Rooms
Kitchen First
Interior
Interior Features Ceiling Vaulted, Floor Laminate, Floor Vinyl, Floor WW Carpet, Furnished - None, Kitchen Island, Pantry, Split Bedroom, Washer/Dryer Hookup, Window Treatmnt Some
Appliance Auto Garage Door Opn, Dishwasher, Disposal, Microwave, Refrigerator, Smoke Detector, Smooth Stovetop Rnge, Stove/Oven Electric
Exterior
Exterior Feature Fenced Back Yard, Fenced Privacy, Patio Covered
Parking Features Garage, Garage Attached
Garage Spaces 2.0
Pool None
Utilities Available Electric, Public Sewer, Public Water, Underground
Private Pool No
Building
Lot Description Interior, Level
Story 1.0
Structure Type Frame,Roof Dimensional Shg,Siding Vinyl,Slab,Trim Vinyl
Construction Status Construction Complete
Schools
Elementary Schools Bennett C Russell
Others
Energy Description AC - Central Elect,Ceiling Fans,Double Pane Windows,Heat Cntrl Electric,Water Heater - Elect
Financing Conventional,FHA,VA
Read Less
Want to know what your home might be worth? Contact us for a FREE valuation!

Our team is ready to help you sell your home for the highest possible price ASAP
Bought with KELLER WILLIAMS REALTY GULF COAST






