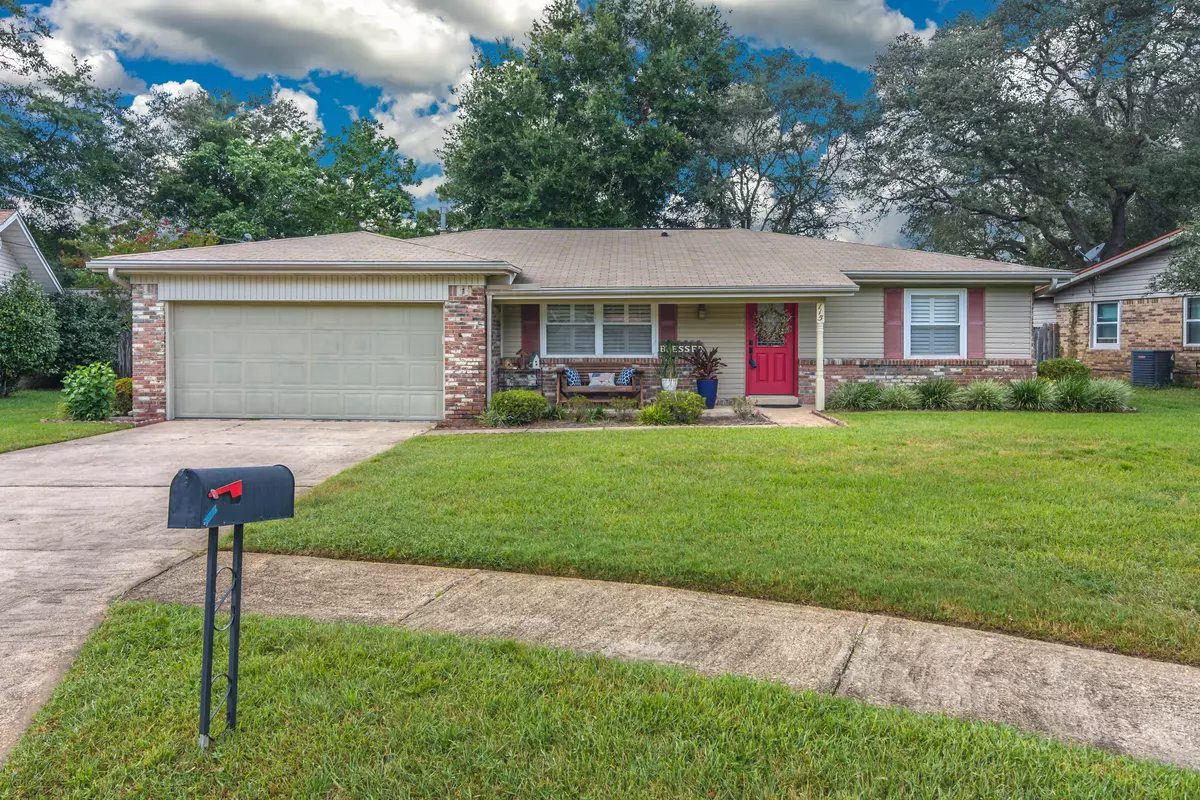$255,000
$256,000
0.4%For more information regarding the value of a property, please contact us for a free consultation.
115 Alan A Dale Drive Niceville, FL 32578
3 Beds
2 Baths
1,380 SqFt
Key Details
Sold Price $255,000
Property Type Single Family Home
Sub Type Ranch
Listing Status Sold
Purchase Type For Sale
Square Footage 1,380 sqft
Price per Sqft $184
Subdivision Sherwood Forest
MLS Listing ID 855089
Sold Date 10/30/20
Bedrooms 3
Full Baths 2
Construction Status Construction Complete
HOA Y/N No
Year Built 1975
Annual Tax Amount $867
Tax Year 2019
Lot Size 8,276 Sqft
Acres 0.19
Property Description
Don't miss out on your opportunity to own this beautiful one owner home located in the heart of Niceville. How often to you find a one owner home that was built in 1975. This home is a beauty and has been meticulously maintained. Seller have replaced the siding on home, updated the kitchen and bathrooms, new interior doors, newer windows and laminate flooring throughout the home. Home features two living areas, dining room, Tankless hot water heater was installed in 2010 and HVAC replaced in 2011. All windows come with plantation shutters. Walking distance to schools, and shopping. Only minutes to Eglin AFB, and about 20 minutes to Duke Field and 7th Special Forces. This is a home you must see. Call today to view this home.
Location
State FL
County Okaloosa
Area 13 - Niceville
Zoning Resid Single Family
Rooms
Kitchen First
Interior
Interior Features Breakfast Bar, Floor Laminate, Newly Painted, Plantation Shutters, Renovated, Washer/Dryer Hookup, Window Treatment All
Appliance Auto Garage Door Opn, Oven Self Cleaning, Refrigerator W/IceMk, Smooth Stovetop Rnge, Stove/Oven Electric
Exterior
Exterior Feature Fenced Back Yard, Fenced Privacy, Lawn Pump, Patio Covered, Sprinkler System
Garage Garage Attached, Oversized
Garage Spaces 2.0
Pool None
Utilities Available Electric, Gas - Natural, Phone, Public Sewer, Public Water, TV Cable
Private Pool No
Building
Lot Description Cul-De-Sac, Interior, Level
Story 1.0
Structure Type Roof Composite Shngl,Siding Vinyl,Trim Vinyl
Construction Status Construction Complete
Schools
Elementary Schools Edge
Others
Energy Description AC - Central Elect,Heat Cntrl Gas,Water Heater - Gas
Financing Conventional,FHA,VA
Read Less
Want to know what your home might be worth? Contact us for a FREE valuation!

Our team is ready to help you sell your home for the highest possible price ASAP
Bought with Berkshire Hathaway HomeServices PenFed Realty


