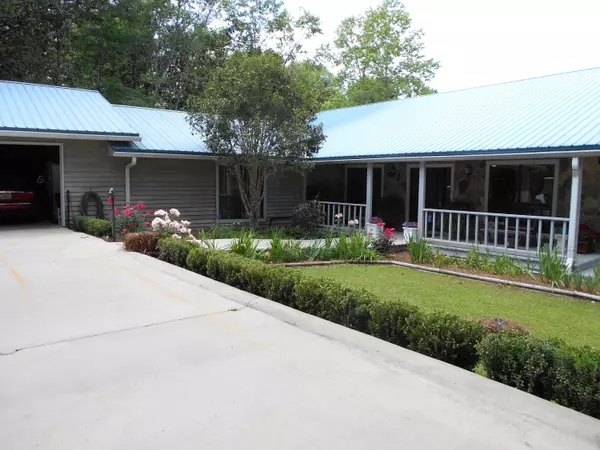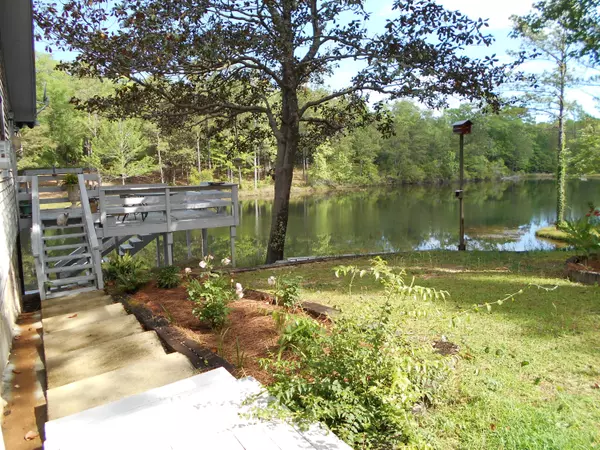$950,000
$1,100,000
13.6%For more information regarding the value of a property, please contact us for a free consultation.
720 KEITH Drive Defuniak Springs, FL 32433
5 Beds
4 Baths
4,600 SqFt
Key Details
Sold Price $950,000
Property Type Single Family Home
Sub Type Ranch
Listing Status Sold
Purchase Type For Sale
Square Footage 4,600 sqft
Price per Sqft $206
Subdivision Metes And Bounds
MLS Listing ID 856615
Sold Date 01/08/21
Bedrooms 5
Full Baths 3
Half Baths 1
Construction Status Construction Complete
HOA Y/N No
Year Built 1986
Annual Tax Amount $1,489
Tax Year 2019
Lot Size 80.370 Acres
Acres 80.37
Property Description
NEW roof and NEW exterior paint.80 Acres of HEAVEN. One of a kind DREAM HOME. Spring-fed clear water 5-acre lake with small island and dock. Fish from your own back deck. Lots of bream and bass. Beautiful creek running thru property. Horse ranch. PARADISE for horse-lovers, farmers, ranchers, hunters, fishermen. Lots of privacy, wildlife, tranquility, trails. Barn 2150 sq. ft. with 3 covered stalls; another pole barn with feed/tack room and 2 enclosed stalls and room for RV, boat, etc. Paddocks for each stall and large pastures for horses/cows and beautiful woods. Diverse terrain, rolling hills, beautiful hardwoods, some pine. Large split-level home with very large rooms, each overlooking lake. 54'x10' screened porch overlooks lake. New metal roof Jan. 2020.
Location
State FL
County Walton
Area 23 - North Walton County
Zoning Agriculture,County,Horses Allowed,Resid Single Family
Rooms
Kitchen First
Interior
Interior Features Breakfast Bar, Built-In Bookcases, Ceiling Crwn Molding, Fireplace, Floor Hardwood, Floor Tile, Floor WW Carpet, Pantry, Pull Down Stairs, Shelving, Walls Paneled, Washer/Dryer Hookup, Wet Bar, Window Treatmnt Some, Woodwork Stained
Appliance Auto Garage Door Opn, Cooktop, Dishwasher, Disposal, Dryer, Freezer, Intercom, Jennaire Type, Microwave, Refrigerator, Refrigerator W/IceMk, Stove/Oven Electric, Washer
Exterior
Exterior Feature Barn, Deck Open, Fenced Cross, Fireplace, Lawn Pump, Patio Open, Porch, Porch Open, Porch Screened, Satellite Dish, Sprinkler System, Stable, Workshop
Parking Features Boat, Carport Attached, Covered, Garage Attached, Golf Cart Covered, Guest, Oversized, RV
Garage Spaces 2.0
Pool None
Utilities Available Electric, Phone, Private Well, Septic Tank
Waterfront Description Creek,Lake
View Creek, Lake, Stream
Private Pool No
Building
Story 2.0
Water Creek, Lake
Structure Type Frame,Roof Metal,Siding Wood,Slab,Stone,Trim Wood
Construction Status Construction Complete
Schools
Elementary Schools Maude Saunders
Others
Energy Description AC - 2 or More,AC - Central Elect,Ceiling Fans,Heat Cntrl Electric,Ridge Vent,Roof Vent,Storm Windows,Tinted Windows,Water Heater - Elect
Financing Conventional
Read Less
Want to know what your home might be worth? Contact us for a FREE valuation!

Our team is ready to help you sell your home for the highest possible price ASAP
Bought with Century 21 AllPoints Realty






