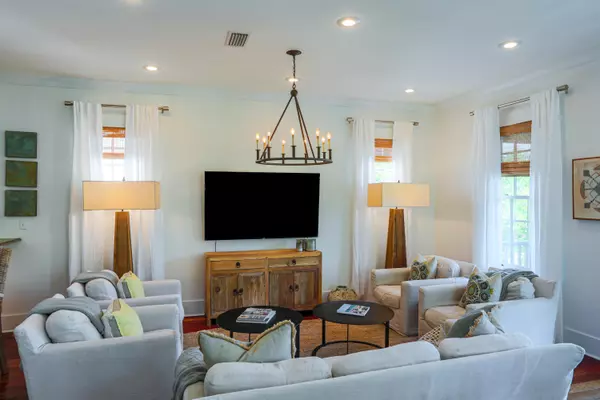$2,350,000
$2,450,000
4.1%For more information regarding the value of a property, please contact us for a free consultation.
73 Johnstown Lane Inlet Beach, FL 32461
5 Beds
6 Baths
4,078 SqFt
Key Details
Sold Price $2,350,000
Property Type Single Family Home
Sub Type Contemporary
Listing Status Sold
Purchase Type For Sale
Square Footage 4,078 sqft
Price per Sqft $576
Subdivision Rosemary Beach
MLS Listing ID 839701
Sold Date 04/15/21
Bedrooms 5
Full Baths 5
Half Baths 1
Construction Status Construction Complete
HOA Fees $465/qua
HOA Y/N Yes
Year Built 2005
Annual Tax Amount $18,846
Tax Year 2020
Lot Size 3,049 Sqft
Acres 0.07
Property Description
This beautiful courtyard style three-story home with detached carriage house is located on a desirable corner lot overlooking the neighborhood Cabana Pool. Freshly painted and professionally decorated, this inviting residence includes 5 bedrooms and 5.5 baths and totals 4,078 square feet. Enter the home on the first floor and you find a master bedroom suite with a full 2-vanity bathroom, a large laundry/mud room with access to the courtyard, a bunk room that sleeps four, an additional full bathroom, and a second bedroom. The delightful courtyard with private spa has plenty of room for relaxing and entertaining. The second level includes the main living area, with ample dining area and a half bath.
Location
State FL
County Walton
Area 18 - 30A East
Zoning Deed Restrictions,Resid Single Family
Rooms
Guest Accommodations Beach,Exercise Room,Playground,Pool,Tennis,Waterfront
Kitchen Second
Interior
Interior Features Ceiling Crwn Molding, Floor Hardwood, Floor Terrazo, Furnished - All, Lighting Recessed, Newly Painted, Owner's Closet, Window Treatment All
Appliance Dishwasher, Disposal, Dryer, Microwave, Range Hood, Refrigerator, Refrigerator W/IceMk, Security System, Smoke Detector, Stove/Oven Gas, Washer
Exterior
Exterior Feature Balcony, Guest Quarters, Hot Tub, Patio Covered, Patio Open, Shower
Garage Spaces 2.0
Pool None
Community Features Beach, Exercise Room, Playground, Pool, Tennis, Waterfront
Utilities Available Electric, Gas - Natural, Public Sewer, Public Water, TV Cable
Private Pool No
Building
Story 3.0
Structure Type Concrete,Roof Metal,Stucco,Trim Wood
Construction Status Construction Complete
Schools
Elementary Schools Dune Lakes
Others
HOA Fee Include Accounting,Ground Keeping,Recreational Faclty,Security
Assessment Amount $1,395
Energy Description AC - Central Elect,AC - High Efficiency,Ceiling Fans,Heat Cntrl Electric,Heat Pump A/A Two +,Water Heater - Elect,Water Heater - Two +
Financing Conventional
Read Less
Want to know what your home might be worth? Contact us for a FREE valuation!

Our team is ready to help you sell your home for the highest possible price ASAP
Bought with The Premier Property Group Seacrest Office






