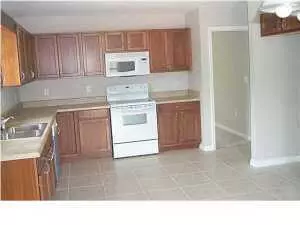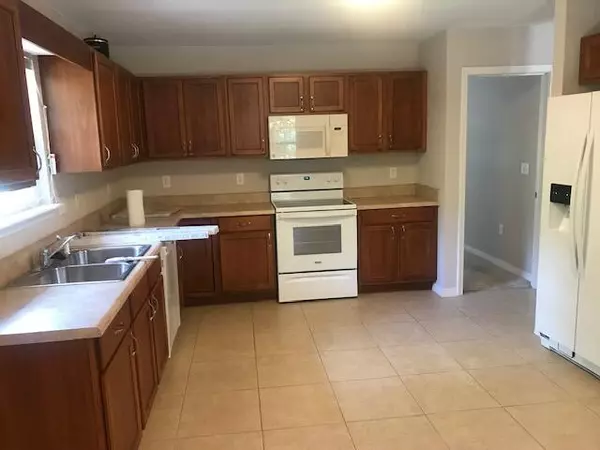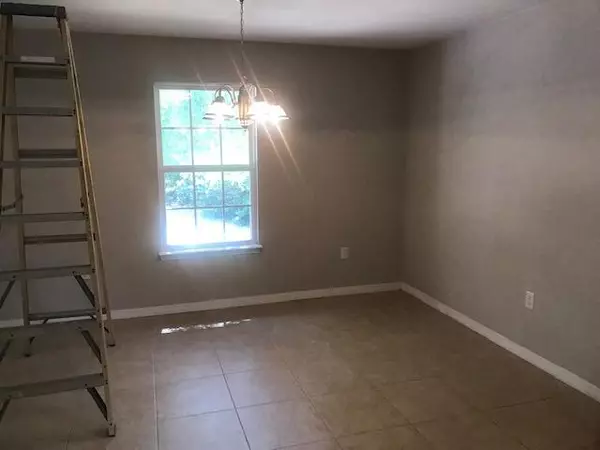$265,000
$269,995
1.9%For more information regarding the value of a property, please contact us for a free consultation.
4270 Painter Branch Road Crestview, FL 32539
3 Beds
2 Baths
1,652 SqFt
Key Details
Sold Price $265,000
Property Type Single Family Home
Sub Type Contemporary
Listing Status Sold
Purchase Type For Sale
Square Footage 1,652 sqft
Price per Sqft $160
Subdivision Metes & Bounds
MLS Listing ID 880621
Sold Date 10/08/21
Bedrooms 3
Full Baths 2
Construction Status Construction Complete
HOA Y/N No
Year Built 2007
Annual Tax Amount $1,401
Tax Year 2020
Lot Size 1.030 Acres
Acres 1.03
Property Description
Affordable all brick home on OVER 1 AC MOVE-IN READY! Great, split bedroom floor plan, larger than average rooms, and good storage. Large Country Kitchen with raised panel doors, Solid Surface Range, Built in Microwave. Energy efficient, quality construction. 14 Yr. old Dimensional shingles, lots of beautiful tile, covered back porch. Lot has nice trees. This location is not far from I-10, Hwy. 285 and Eglin, via the Dorcas Hwy. (393) to Hwy. 90. Just off Poverty Creek Rd., convenient, yet less traffic. HVAC 3 yrs. old, most appliances 2-3 years old. Refrigerator stays. SELLER FURNISHING CURRENT SURVEY, no waiting for that! Be sure to look at 'documents'. This home has many features a typical 'spec home will not have. Flood Lights at corners. Guttering Front and Rear -
Location
State FL
County Okaloosa
Area 25 - Crestview Area
Zoning Agriculture,County,Horses Allowed,Resid Single Family,Unrestricted
Rooms
Kitchen Second
Interior
Interior Features Ceiling Cathedral, Floor Tile, Floor WW Carpet, Pantry, Pull Down Stairs, Split Bedroom, Washer/Dryer Hookup, Woodwork Painted
Appliance Dishwasher, Microwave, Oven Self Cleaning, Range Hood, Stove/Oven Electric
Exterior
Exterior Feature Porch
Garage Spaces 2.0
Pool None
Utilities Available Community Water, Electric, Phone, Septic Tank, TV Cable
Private Pool No
Building
Lot Description Interior, Survey Available
Story 1.0
Structure Type Brick,Roof Dimensional Shg,Slab,Trim Vinyl
Construction Status Construction Complete
Schools
Elementary Schools Bob Sikes
Others
Energy Description AC - Central Elect,Ceiling Fans,Double Pane Windows,Heat Cntrl Electric,Heat Pump Air To Air,Ridge Vent,See Remarks,Water Heater - Elect
Read Less
Want to know what your home might be worth? Contact us for a FREE valuation!

Our team is ready to help you sell your home for the highest possible price ASAP
Bought with Coldwell Banker Realty






