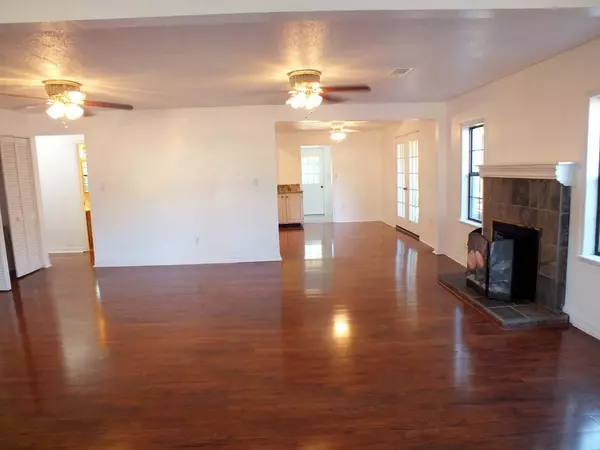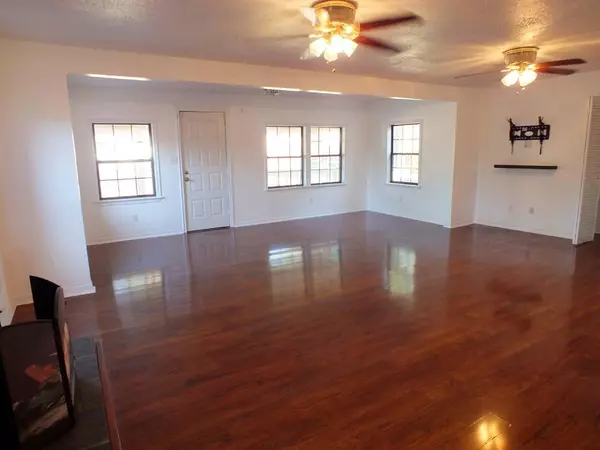$330,000
$350,000
5.7%For more information regarding the value of a property, please contact us for a free consultation.
3446 Auburn Road Crestview, FL 32539
3 Beds
2 Baths
2,134 SqFt
Key Details
Sold Price $330,000
Property Type Single Family Home
Sub Type Ranch
Listing Status Sold
Purchase Type For Sale
Square Footage 2,134 sqft
Price per Sqft $154
Subdivision Metes & Bounds
MLS Listing ID 886956
Sold Date 12/27/21
Bedrooms 3
Full Baths 2
Construction Status Construction Complete
HOA Y/N No
Year Built 1955
Lot Size 5.040 Acres
Acres 5.04
Property Description
Where to begin talking about this unique mini-ranch close to Crestview. The main house has a cedar siding and covered front, side and rear porches. The immaculate interior has been freshly painted and features a large great room with wood burning fireplace, 3 bedrooms, 2 baths and a kitchen with adjacent dining area. A hidden feature is the ''safe basement'' living area, which can be accessed from inside and outside. It includes a living area, 2 bunk areas, a kitchen a full bath w/ independent power, water, septic, a/c , and dehumidification. Outside is a screened pool, a koi pond, a garden building w/ fenced garden area, and a 2-car garage with a work shop and storage room. Solar and wind power create almost net metering. The old barn has 3 stalls. 2 separate pastures cover 3+ acres.
Location
State FL
County Okaloosa
Area 25 - Crestview Area
Zoning Horses Allowed,Resid Single Family
Rooms
Kitchen First
Interior
Interior Features Basement Finished, Fireplace, Floor Laminate, Floor Tile, Newly Painted
Appliance Dishwasher, Microwave, Refrigerator W/IceMk, Security System, Stove/Oven Electric
Exterior
Exterior Feature Barn, Deck Covered, Fenced Back Yard, Greenhouse, Pool - Enclosed, Pool - Gunite Concrt, Pool - In-Ground, Stable, Workshop
Parking Features Carport Detached, Garage Detached
Garage Spaces 2.0
Pool Private
Utilities Available Community Water, Electric, Phone, Septic Tank, TV Cable
Private Pool Yes
Building
Lot Description Survey Available
Story 2.0
Structure Type Asbestos,Roof Metal,Siding Wood
Construction Status Construction Complete
Schools
Elementary Schools Walker
Others
Energy Description AC - Central Elect,Ceiling Fans,Heat Cntrl Electric,Roof Turbines,Solar Screens,Water Heater - Elect
Financing Conventional,FHA,VA
Read Less
Want to know what your home might be worth? Contact us for a FREE valuation!

Our team is ready to help you sell your home for the highest possible price ASAP
Bought with Coldwell Banker Realty






