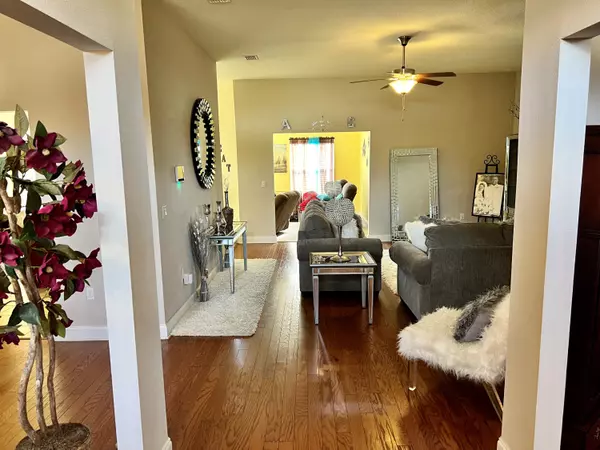$305,500
$300,000
1.8%For more information regarding the value of a property, please contact us for a free consultation.
2653 Corner Creek Road Crestview, FL 32536
4 Beds
3 Baths
2,687 SqFt
Key Details
Sold Price $305,500
Property Type Single Family Home
Sub Type Traditional
Listing Status Sold
Purchase Type For Sale
Square Footage 2,687 sqft
Price per Sqft $113
Subdivision Silver Springs Est
MLS Listing ID 892798
Sold Date 03/25/22
Bedrooms 4
Full Baths 3
Construction Status Construction Complete
HOA Y/N No
Year Built 2011
Annual Tax Amount $102
Tax Year 2021
Lot Size 0.580 Acres
Acres 0.58
Property Description
Beautiful 4 bedroom, 3 bath home with spacious backyard & several amenities throughout! Located in Northwest Crestview, this home showcases high ceilings and an open floor plan. The spacious family room is central to the home and connects to the formal dining room, kitchen & bonus/sun room. The eat-in kitchen includes stainless steel appliances, granite countertops, pantry & a kitchen island. The owner's suite includes a sitting area in the bedroom, along with two walk-in closets, double vanity, separate shower, and jetted tub in the full bathroom. The backyard includes an open patio, yard building, privacy fence, and a carport. The property is just a short drive away from shopping and restaurants in Crestview and is within 10 miles of Interstate 10.
Location
State FL
County Okaloosa
Area 25 - Crestview Area
Zoning Resid Single Family
Rooms
Kitchen First
Interior
Interior Features Ceiling Raised, Floor Tile, Floor Vinyl, Floor WW Carpet, Kitchen Island, Owner's Closet, Pantry, Washer/Dryer Hookup
Appliance Dishwasher, Dryer, Microwave, Refrigerator W/IceMk, Stove/Oven Electric, Washer
Exterior
Exterior Feature Fenced Back Yard, Fenced Privacy, Patio Open, Pool - Above Ground, Yard Building
Garage Carport, Garage Attached
Garage Spaces 2.0
Pool Private
Utilities Available Public Water, Septic Tank
Private Pool Yes
Building
Lot Description Interior
Story 1.0
Structure Type Brick,Roof Dimensional Shg
Construction Status Construction Complete
Schools
Elementary Schools Bob Sikes
Others
Energy Description AC - Central Elect,Ceiling Fans,Heat Cntrl Electric,Water Heater - Elect
Financing Conventional,FHA,VA
Read Less
Want to know what your home might be worth? Contact us for a FREE valuation!

Our team is ready to help you sell your home for the highest possible price ASAP
Bought with RE/MAX Agency One






