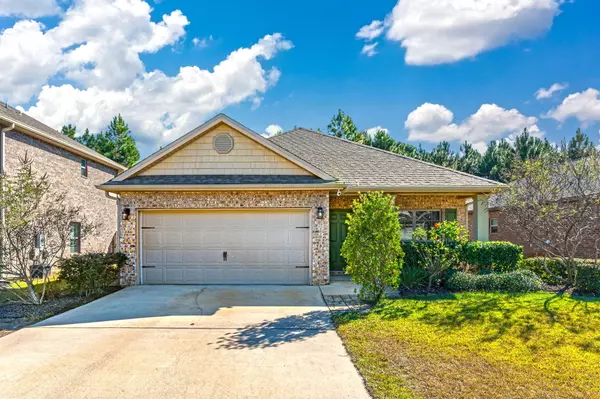$499,000
$499,000
For more information regarding the value of a property, please contact us for a free consultation.
954 Cocobolo Drive Santa Rosa Beach, FL 32459
3 Beds
2 Baths
1,768 SqFt
Key Details
Sold Price $499,000
Property Type Single Family Home
Sub Type Traditional
Listing Status Sold
Purchase Type For Sale
Square Footage 1,768 sqft
Price per Sqft $282
Subdivision Driftwood Estates
MLS Listing ID 910941
Sold Date 12/15/22
Bedrooms 3
Full Baths 2
Construction Status Construction Complete
HOA Fees $75/qua
HOA Y/N Yes
Year Built 2015
Annual Tax Amount $1,917
Tax Year 2021
Lot Size 7,840 Sqft
Acres 0.18
Property Description
Welcome home to 954 Cocobolo Drive, situated on a large exterior lot in the highly desirable Driftwood Estates neighborhood offering a fantastic community pool, clubhouse, and playground. This all brick ''Bailey'' model features 3 spacious bedrooms, 2 full baths, a flexible office space, and an open concept kitchen, dining, and living room layout. The gourmet kitchen sports granite counters, stainless steel appliances, cream cabinetry, and an upgraded island with bar-seating. Find engineered hardwood flooring throughout the main living areas and hallways, carpet in the bedrooms, and tile in wet areas. An entertainer's paradise awaits out back where a covered patio extends to a dreamy pergola and a cozy fire pit overlooks the greenbelt and abundant open space for recreation. Find Driftwood
Location
State FL
County Walton
Area 16 - North Santa Rosa Beach
Zoning County,Deed Restrictions,Resid Single Family
Rooms
Guest Accommodations Community Room,Pets Allowed,Picnic Area,Playground,Pool,Short Term Rental - Not Allowed
Kitchen First
Interior
Interior Features Ceiling Cathedral, Ceiling Crwn Molding, Floor Hardwood, Floor Tile, Floor WW Carpet, Kitchen Island, Lighting Recessed, Pantry, Washer/Dryer Hookup, Window Treatment All, Window Treatmnt Some, Woodwork Painted
Appliance Auto Garage Door Opn, Dishwasher, Disposal, Microwave, Smoke Detector, Stove/Oven Electric
Exterior
Exterior Feature Cabana, Columns, Fenced Lot-Part, Patio Covered, Patio Open, Porch, Rain Gutter
Parking Features Garage, Garage Attached
Garage Spaces 2.0
Pool Community
Community Features Community Room, Pets Allowed, Picnic Area, Playground, Pool, Short Term Rental - Not Allowed
Utilities Available Electric, Public Sewer, Public Water, TV Cable, Underground
Private Pool Yes
Building
Lot Description Cleared, Covenants, Curb & Gutter, Easements, Interior, Level, Restrictions, Sidewalk, Storm Sewer, Within 1/2 Mile to Water
Story 1.0
Structure Type Brick,Frame,Roof Dimensional Shg,Roof Pitched,Siding Brick Some,Siding CmntFbrHrdBrd,Trim Aluminum,Trim Vinyl
Construction Status Construction Complete
Schools
Elementary Schools Van R Butler
Others
HOA Fee Include Management,Master Association
Assessment Amount $227
Energy Description AC - Central Elect,Ceiling Fans,Heat Cntrl Electric,Heat Pump Air To Air,Insulated Doors,Ridge Vent,Water Heater - Elect
Financing Conventional,FHA,VA
Read Less
Want to know what your home might be worth? Contact us for a FREE valuation!

Our team is ready to help you sell your home for the highest possible price ASAP
Bought with Coldwell Banker Realty






