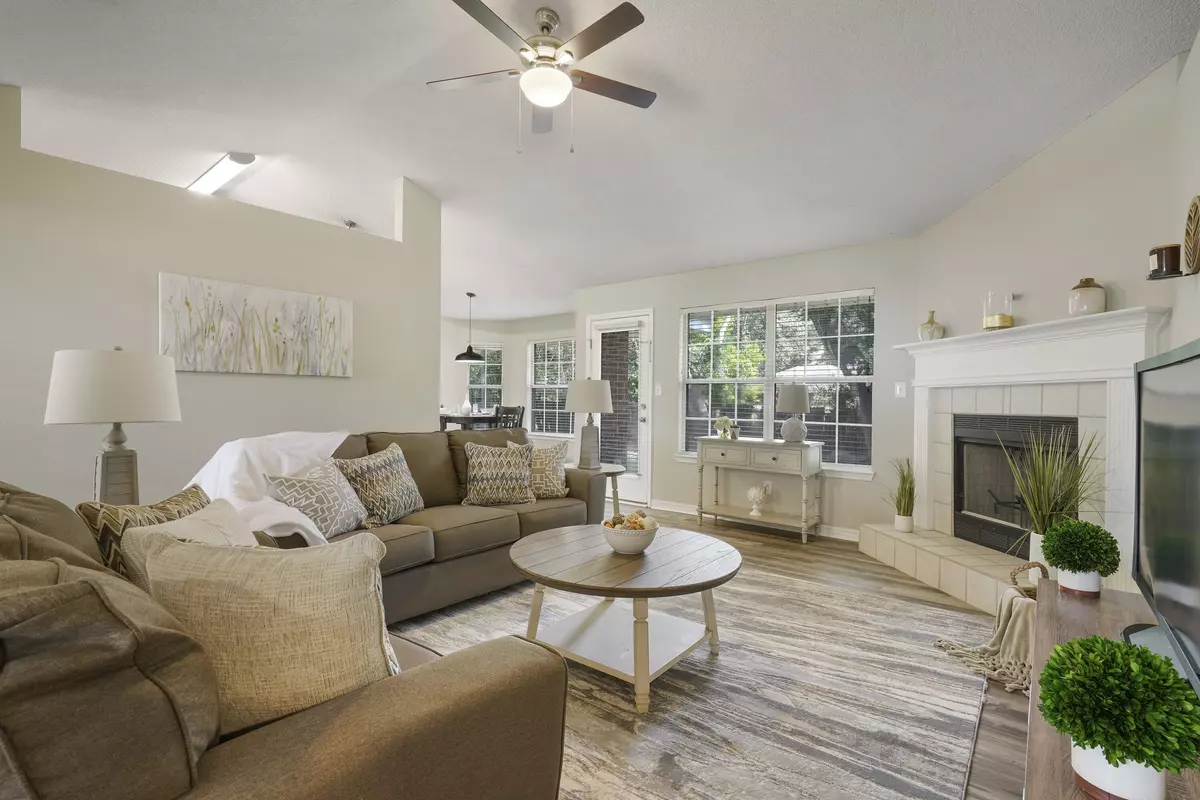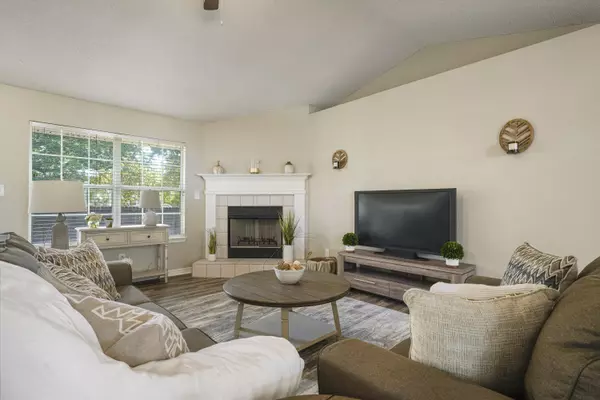$355,000
$364,999
2.7%For more information regarding the value of a property, please contact us for a free consultation.
4820 Spencer Oaks Boulevard Pace, FL 32571
4 Beds
2 Baths
2,281 SqFt
Key Details
Sold Price $355,000
Property Type Single Family Home
Sub Type Traditional
Listing Status Sold
Purchase Type For Sale
Square Footage 2,281 sqft
Price per Sqft $155
Subdivision Spencer Oaks Landing
MLS Listing ID 907395
Sold Date 12/16/22
Bedrooms 4
Full Baths 2
Construction Status Construction Complete
HOA Y/N No
Year Built 2003
Annual Tax Amount $2,590
Tax Year 2021
Lot Size 0.310 Acres
Acres 0.31
Property Description
**SELLER IS OFFERING ONE OF 3 OPTIONS TO THE BUYER WITH A FULL PRICE OFFER!1** 1) 2/1 Rate Buydown2) $8,000 toward Buyer Closing Costs3) Seller Paid Mortgage payments for up to 8 months (or $8000). 4 BR/2 BA Renovated home on a cul-de-sac in Spencer Oaks Landing. New Roof, HVAC, and Water Heater! LVP flooring throughout. Walking in the front door you'll be greeted by a beautiful foyer that leads you to the large family room with cathedral ceiling and fireplace. This open floor plan allows for plenty of light throughout the home. With a split floorplan, the master suite is a private oasis on the opposite side of the home, away from the 3 other spacious guest bedrooms. Master bath features a new double-sink vanity with granite countertop, a large garden tub, and 2 walk-in closets.
Location
State FL
County Santa Rosa
Area 10 - North Santa Rosa County
Zoning Resid Single Family
Rooms
Kitchen First
Interior
Interior Features Breakfast Bar, Ceiling Cathedral, Fireplace, Floor Vinyl, Kitchen Island, Newly Painted, Pantry, Pull Down Stairs, Renovated, Split Bedroom, Washer/Dryer Hookup, Window Treatmnt Some, Woodwork Painted
Appliance Dishwasher, Microwave, Oven Self Cleaning, Security System, Smoke Detector, Smooth Stovetop Rnge, Stove/Oven Electric
Exterior
Exterior Feature Columns, Fenced Back Yard, Fenced Lot-Part, Fenced Privacy, Fireplace, Lawn Pump, Patio Open, Porch, Porch Open, Renovated, Sprinkler System
Parking Features Covered, Garage, Garage Attached, Oversized
Garage Spaces 2.0
Pool None
Utilities Available Electric, Gas - Natural, Public Water, Septic Tank, TV Cable
Private Pool No
Building
Lot Description Cul-De-Sac, Dead End, Level
Story 1.0
Structure Type Brick,Roof Dimensional Shg,Roof Pitched,Slab,Trim Vinyl
Construction Status Construction Complete
Schools
Elementary Schools Pea Ridge
Others
Energy Description AC - Central Elect,AC - High Efficiency,Ceiling Fans,Double Pane Windows,Heat Cntrl Gas,Ridge Vent,Roof Vent,Water Heater - Gas
Financing Conventional,FHA,VA
Read Less
Want to know what your home might be worth? Contact us for a FREE valuation!

Our team is ready to help you sell your home for the highest possible price ASAP
Bought with ECN - Unknown Office






