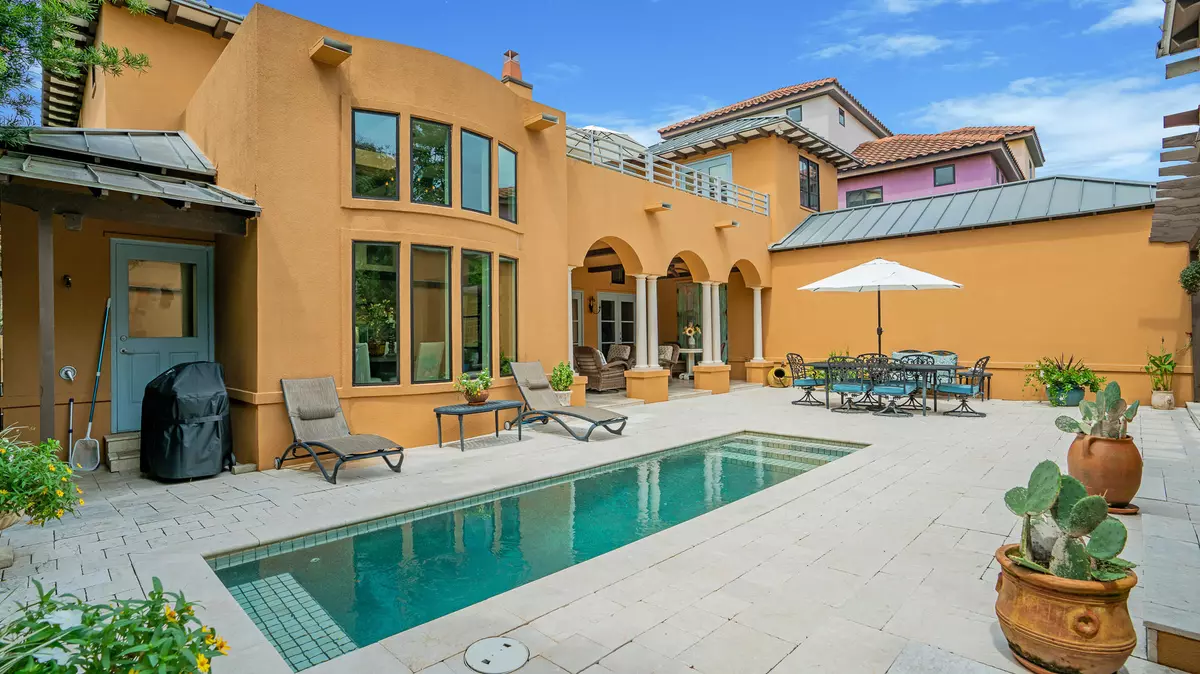$1,960,000
$2,000,000
2.0%For more information regarding the value of a property, please contact us for a free consultation.
71 Tranquility Lane Destin, FL 32541
5 Beds
4 Baths
3,180 SqFt
Key Details
Sold Price $1,960,000
Property Type Single Family Home
Sub Type Tuscan
Listing Status Sold
Purchase Type For Sale
Square Footage 3,180 sqft
Price per Sqft $616
Subdivision Destiny East Ph 1
MLS Listing ID 894012
Sold Date 06/06/22
Bedrooms 5
Full Baths 3
Half Baths 1
Construction Status Construction Complete
HOA Fees $240/qua
HOA Y/N Yes
Year Built 1999
Annual Tax Amount $7,394
Tax Year 2020
Lot Size 7,840 Sqft
Acres 0.18
Property Description
Investor alert! Elegant Tuscan-inspired Italian villa in the sought-after gated community of Destiny East. This incomparable Tuscan Villa is truly an entertainer's dream and one of the most unique properties in Destiny East. Exquisite Italian architecture, impeccable design, Venetian plaster finishes, casement windows, 19th century imported antique doors and artful touches throughout are just a few of the hallmarks of this home. This exquisite 'Villa by the Sea' estate was thoughtfully designed with multi-generations in mind as a second home, primary residence or income producing investment property, with two ensuite bedrooms and 1/2 bath in the main house, two bedrooms and full bath in the detached carriage house and newly added fifth bedroom/office located off the courtyard
Location
State FL
County Okaloosa
Area 14 - Destin
Zoning Resid Single Family
Rooms
Guest Accommodations BBQ Pit/Grill,Community Room,Exercise Room,Game Room,Gated Community,Pets Allowed,Playground,Pool,Tennis,Whirlpool
Kitchen First
Interior
Interior Features Atrium, Ceiling Beamed, Ceiling Cathedral, Ceiling Tray/Cofferd, Ceiling Vaulted, Converted Garage, Fireplace, Floor Hardwood, Floor Marble, Floor Terrazo, Floor Tile, Furnished - All, Guest Quarters, Kitchen Island, Lighting Recessed, Lighting Track, Newly Painted, Pantry, Shelving, Skylight(s), Split Bedroom, Washer/Dryer Hookup, Window Bay, Window Treatment All, Woodwork Stained
Appliance Auto Garage Door Opn, Cooktop, Dishwasher, Disposal, Dryer, Fire Alarm/Sprinkler, Freezer, Ice Machine, Intercom, Microwave, Oven Double, Oven Self Cleaning, Range Hood, Refrigerator, Refrigerator W/IceMk, Smoke Detector, Stove/Oven Electric, Washer, Wine Refrigerator
Exterior
Exterior Feature Balcony, BBQ Pit/Grill, Cabana, Fenced Back Yard, Fenced Lot-Part, Fenced Privacy, Fireplace, Guest Quarters, Patio Open, Pavillion/Gazebo, Pool - Gunite Concrt, Pool - Heated, Pool - In-Ground, Porch, Porch Open, Shower
Parking Features Garage, Garage Attached
Garage Spaces 1.5
Pool Private
Community Features BBQ Pit/Grill, Community Room, Exercise Room, Game Room, Gated Community, Pets Allowed, Playground, Pool, Tennis, Whirlpool
Utilities Available Electric, Gas - Natural, Public Sewer, Public Water
Private Pool Yes
Building
Lot Description Covenants, Sidewalk, Survey Available, Within 1/2 Mile to Water
Story 2.0
Structure Type Frame,Roof Metal,Stucco
Construction Status Construction Complete
Schools
Elementary Schools Destin
Others
HOA Fee Include Accounting,Ground Keeping,Management,Recreational Faclty,Security
Assessment Amount $720
Energy Description AC - 2 or More,AC - Central Elect,Attic Fan,Ceiling Fans,Heat Cntrl Electric,Water Heater - Elect
Financing Conventional
Read Less
Want to know what your home might be worth? Contact us for a FREE valuation!

Our team is ready to help you sell your home for the highest possible price ASAP
Bought with Corcoran Reverie SRB






