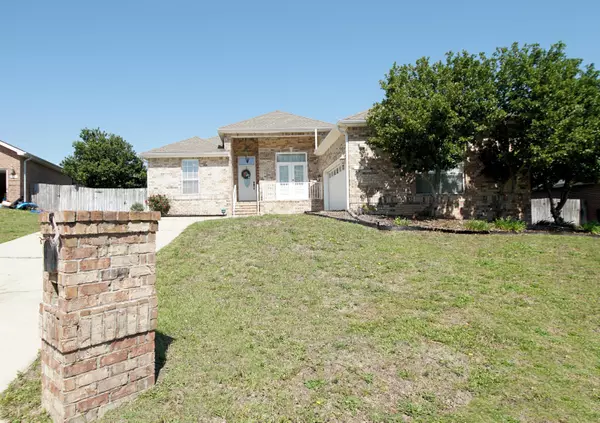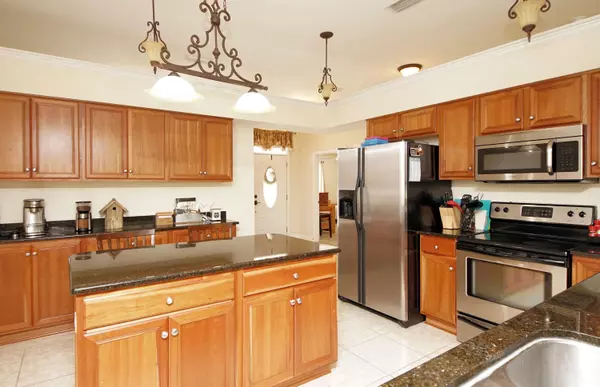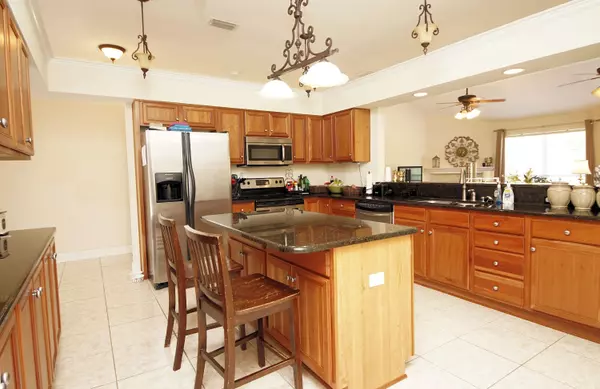$255,000
$270,500
5.7%For more information regarding the value of a property, please contact us for a free consultation.
113 Trailwood Lane Crestview, FL 32539
4 Beds
2 Baths
2,310 SqFt
Key Details
Sold Price $255,000
Property Type Single Family Home
Sub Type Contemporary
Listing Status Sold
Purchase Type For Sale
Square Footage 2,310 sqft
Price per Sqft $110
Subdivision Trailwood Estates
MLS Listing ID 845571
Sold Date 08/31/20
Bedrooms 4
Full Baths 2
Construction Status Construction Complete
HOA Y/N No
Year Built 2006
Annual Tax Amount $3,284
Tax Year 2019
Lot Size 0.330 Acres
Acres 0.33
Property Description
Trailwood Estates is a wonderful family friendly neighborhood in the heart of Crestview. This 4/2 all brick home has a split bedroom plan with a side entry garage. When you enter this gorgeous home through the covered front porch the formal dining room is on your right with french doors that open up to a small balcony. As you continue down the hall, you will enter the open kitchen with a large breakfast bar. The gourmet kitchen has maple cabinets, a island, granite countertops and stainless appliances. The oversized great room is in the rear of the home with a fireplace with a door that opens to a covered patio. The master suite has a lighted tray ceiling, a large walk in closet, separate shower with garden tub and a double vanity. The master bedroom has french doors that open to the
Location
State FL
County Okaloosa
Area 25 - Crestview Area
Zoning Resid Single Family
Rooms
Kitchen First
Interior
Interior Features Breakfast Bar, Ceiling Raised, Ceiling Tray/Cofferd, Fireplace, Floor Tile, Floor WW Carpet, Kitchen Island, Lighting Recessed, Pull Down Stairs, Split Bedroom
Appliance Auto Garage Door Opn, Dishwasher, Microwave, Oven Self Cleaning, Refrigerator W/IceMk, Smoke Detector, Stove/Oven Electric
Exterior
Exterior Feature Deck Covered, Fenced Back Yard, Fenced Privacy, Lawn Pump, Porch, Sprinkler System
Parking Features Garage Attached
Pool None
Utilities Available Electric, Public Sewer, Public Water
Private Pool No
Building
Lot Description Cul-De-Sac
Story 1.0
Structure Type Brick,Frame,Roof Composite Shngl,Slab,Trim Vinyl
Construction Status Construction Complete
Schools
Elementary Schools Walker
Others
Energy Description AC - Central Elect,Ceiling Fans,Water Heater - Tnkls
Financing Conventional,FHA,VA
Read Less
Want to know what your home might be worth? Contact us for a FREE valuation!

Our team is ready to help you sell your home for the highest possible price ASAP
Bought with Rosewood Realty Inc






