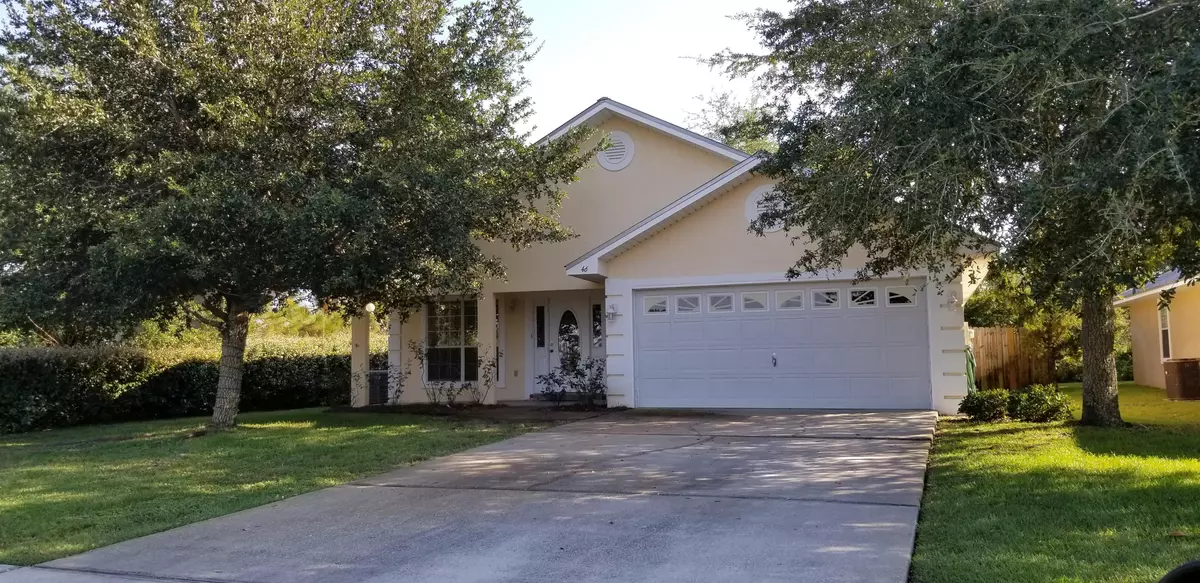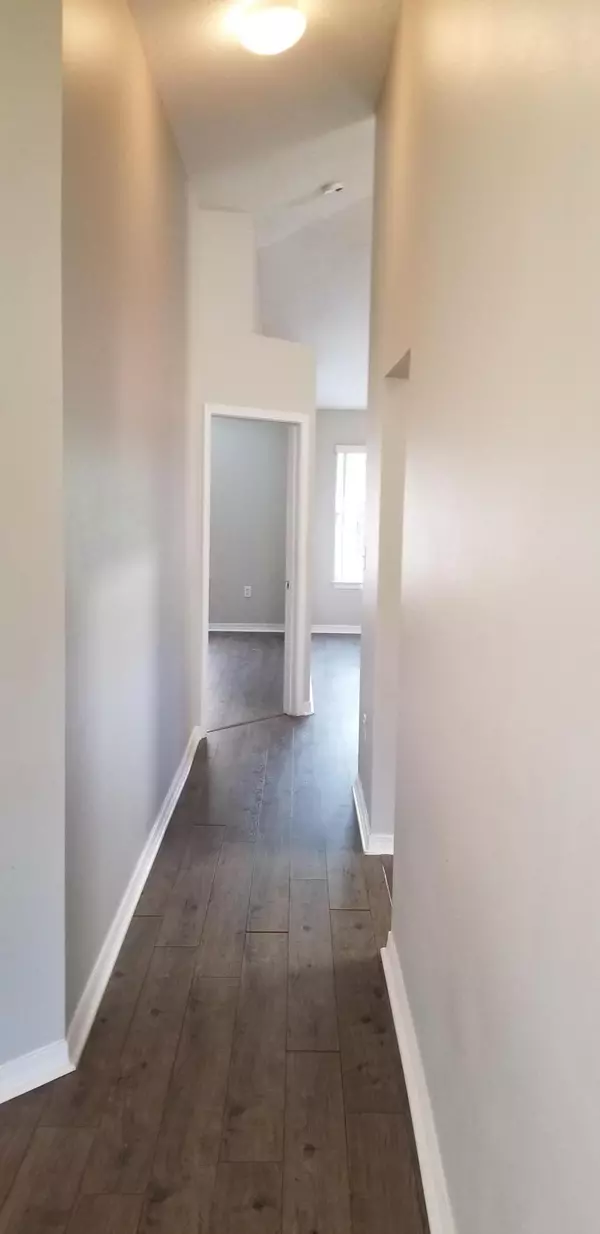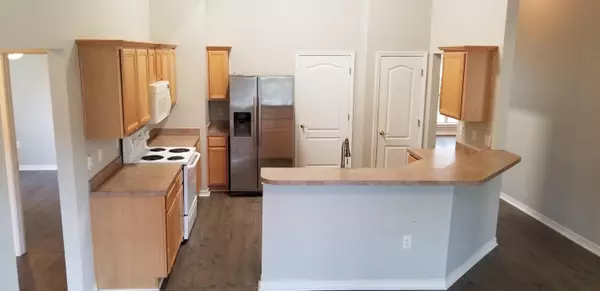$275,000
$295,500
6.9%For more information regarding the value of a property, please contact us for a free consultation.
46 E Poplar Way Santa Rosa Beach, FL 32459
3 Beds
2 Baths
1,485 SqFt
Key Details
Sold Price $275,000
Property Type Single Family Home
Sub Type Traditional
Listing Status Sold
Purchase Type For Sale
Square Footage 1,485 sqft
Price per Sqft $185
Subdivision Driftwood Estates
MLS Listing ID 834085
Sold Date 03/17/20
Bedrooms 3
Full Baths 2
Construction Status Construction Complete
HOA Fees $50/qua
HOA Y/N Yes
Year Built 2004
Annual Tax Amount $1,640
Tax Year 2019
Property Description
Nice Home In Driftwood Estates Ready For New Owners! One Of The Most Favorable Locations In Development. House Adjoins A County Park With Excellent Privacy. Front View Is One Of The Area Lakes. Backyard Is A Private Oasis. Inside Are MBR With Large Master Bathroom. Large Tub-Shower & Walk In Closet In Master Bath. Nice Kitchen With Soaring Vaulted Ceiling & Single Basin Sink. Kitchen Overlooks LR with Fireplace. Behind Kitchen Is Laundry w/ Pantry Shelving. From LR Is Guest Bathroom With Shower-Tub Combo. 1st Guest BR Overlooks Back Yard. 2nd Guest BR Is Larger. Laminate Wood Floors Everywhere Except Tile In Wet Areas. Nice 2 Auto Garage w/ Pull Down Attic Stairs. Metal Roof, Lawn Irrigation System, Paver Stone Patio, & Fenced Back Yard. The HVAC Updated In 2015. Take A Look Soon !
Location
State FL
County Walton
Area 16 - North Santa Rosa Beach
Zoning Resid Single Family
Rooms
Guest Accommodations BBQ Pit/Grill,Fishing,Pavillion/Gazebo,Pets Allowed,Picnic Area,Playground,Pool,Tennis
Kitchen First
Interior
Interior Features Breakfast Bar, Ceiling Crwn Molding, Ceiling Vaulted, Fireplace, Floor Laminate, Floor Tile, Furnished - None, Pantry, Pull Down Stairs, Shelving, Split Bedroom, Washer/Dryer Hookup, Window Treatment All
Appliance Auto Garage Door Opn, Dishwasher, Disposal, Dryer, Microwave, Oven Self Cleaning, Refrigerator W/IceMk, Smoke Detector, Stove/Oven Electric, Washer
Exterior
Exterior Feature Fenced Back Yard, Fenced Privacy, Lawn Pump, Porch, Porch Open, Sprinkler System
Parking Features Garage, Garage Attached, Guest, Other
Garage Spaces 2.0
Pool Community
Community Features BBQ Pit/Grill, Fishing, Pavillion/Gazebo, Pets Allowed, Picnic Area, Playground, Pool, Tennis
Utilities Available Electric, Phone, Public Sewer, Public Water, TV Cable, Underground
View Lake
Private Pool Yes
Building
Lot Description Covenants, Cul-De-Sac, Easements, Level, Restrictions, Sidewalk, Within 1/2 Mile to Water
Story 1.0
Structure Type Frame,Roof Metal,Roof Pitched,Slab,Stucco,Trim Vinyl
Construction Status Construction Complete
Schools
Elementary Schools Van R Butler
Others
HOA Fee Include Accounting,Management,Master Association,Recreational Faclty
Assessment Amount $150
Energy Description AC - Central Elect,Ceiling Fans,Double Pane Windows,Heat Cntrl Electric,Water Heater - Elect
Financing Conventional
Read Less
Want to know what your home might be worth? Contact us for a FREE valuation!

Our team is ready to help you sell your home for the highest possible price ASAP
Bought with Berkshire Hathaway HomeServices






