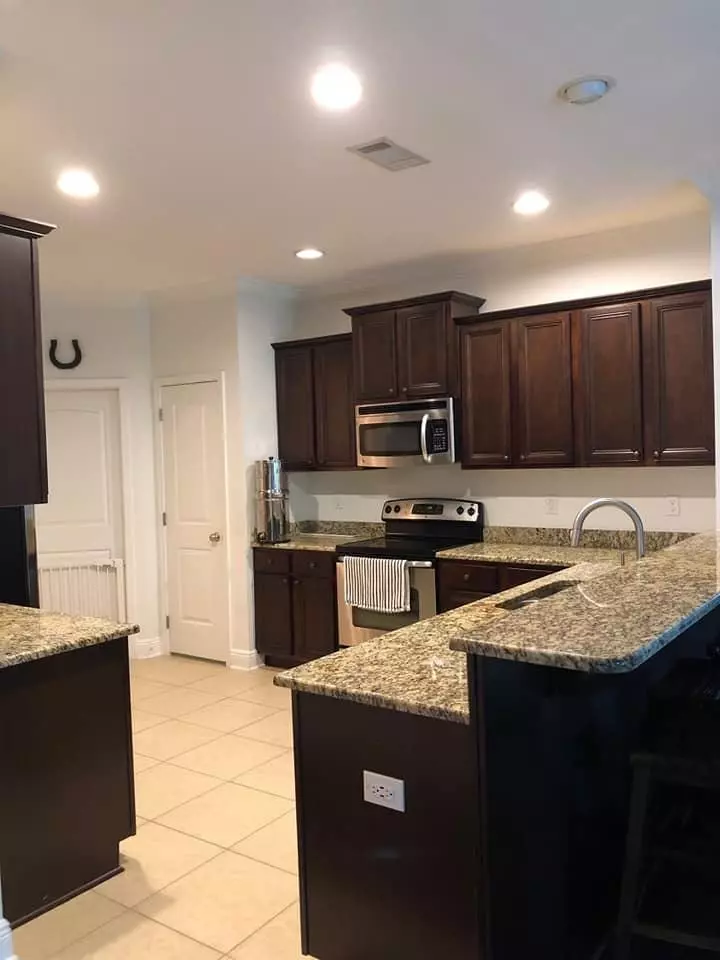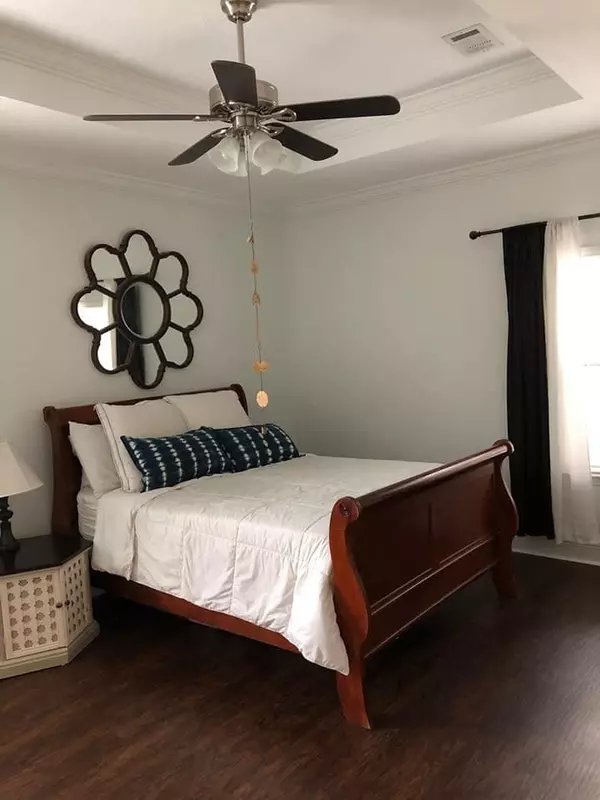$312,000
$315,000
1.0%For more information regarding the value of a property, please contact us for a free consultation.
296 Cocobolo Drive Santa Rosa Beach, FL 32459
3 Beds
2 Baths
1,753 SqFt
Key Details
Sold Price $312,000
Property Type Single Family Home
Sub Type Contemporary
Listing Status Sold
Purchase Type For Sale
Square Footage 1,753 sqft
Price per Sqft $177
Subdivision Driftwood Estates
MLS Listing ID 833602
Sold Date 03/26/20
Bedrooms 3
Full Baths 2
Construction Status Construction Complete
HOA Fees $50/mo
HOA Y/N Yes
Year Built 2013
Annual Tax Amount $2,169
Tax Year 2018
Property Description
Awesome 3 bed / 2 bath with split bedroom plan near the community pool & backs to preservation! Owner has upgraded this 6 year old home w crown molding in the trayed ceiling in the living room, enclosed the patio to provide more family space & used designer paint scheme! Kitchen is a delight w granite counters & lovely dcor. Little touches make the home simply awesome, such as a pantry light comes on when opening the door, 2 inch blinds thruout, new bedrm floors, privacy fenced yd w 3 gates, & lawn pump / sprinkler system to keep your lawn in tip top shape! This is a highly sought after Mesa floor plan w a 2 car garage & flex rm, depending on your needs! Come see this floor plan, the back to nature location, & only the 10th house fm the community pool! Call for your appt, today! Cheers!
Location
State FL
County Walton
Area 16 - North Santa Rosa Beach
Zoning Resid Single Family
Rooms
Guest Accommodations BBQ Pit/Grill,Community Room,Pavillion/Gazebo,Pets Allowed,Picnic Area,Playground,Pool,Short Term Rental - Not Allowed
Kitchen First
Interior
Interior Features Breakfast Bar, Floor Hardwood, Floor Tile, Floor WW Carpet, Pantry, Pull Down Stairs, Split Bedroom, Washer/Dryer Hookup
Appliance Auto Garage Door Opn, Dishwasher, Disposal, Microwave, Refrigerator, Smoke Detector, Smooth Stovetop Rnge, Stove/Oven Electric
Exterior
Exterior Feature Fenced Back Yard, Fenced Privacy, Lawn Pump, Patio Enclosed, Sprinkler System, Yard Building
Parking Features Garage
Garage Spaces 2.0
Pool None
Community Features BBQ Pit/Grill, Community Room, Pavillion/Gazebo, Pets Allowed, Picnic Area, Playground, Pool, Short Term Rental - Not Allowed
Utilities Available Community Sewer, Community Water, Electric, TV Cable
Private Pool No
Building
Lot Description Covenants, Curb & Gutter, Interior, Restrictions, Sidewalk
Story 1.0
Structure Type Brick,Roof Dimensional Shg,Slab,Trim Vinyl
Construction Status Construction Complete
Schools
Elementary Schools Van R Butler
Others
HOA Fee Include Ground Keeping,Legal,Licenses/Permits,Management,Master Association,Recreational Faclty
Assessment Amount $50
Energy Description AC - Central Elect,Heat Cntrl Electric,Water Heater - Elect
Financing Conventional,FHA,Leaseback
Read Less
Want to know what your home might be worth? Contact us for a FREE valuation!

Our team is ready to help you sell your home for the highest possible price ASAP
Bought with RE/MAX Coastal Properties






