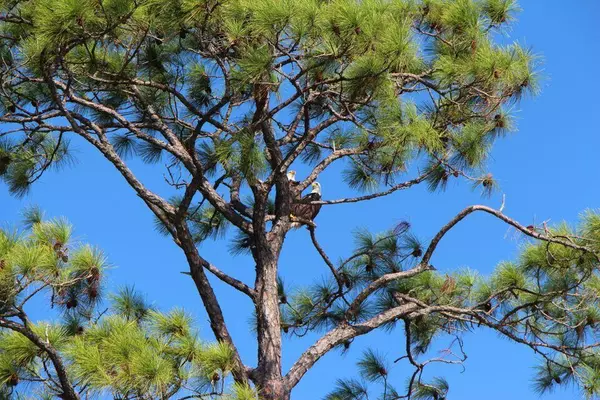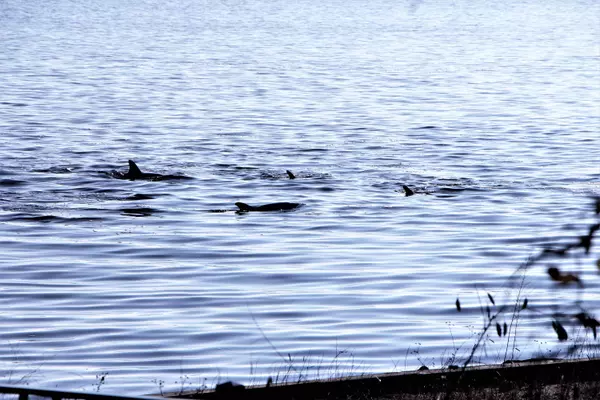$1,900,000
$1,950,000
2.6%For more information regarding the value of a property, please contact us for a free consultation.
1341 Driftwood Point Road Santa Rosa Beach, FL 32459
4 Beds
3 Baths
3,956 SqFt
Key Details
Sold Price $1,900,000
Property Type Single Family Home
Sub Type Traditional
Listing Status Sold
Purchase Type For Sale
Square Footage 3,956 sqft
Price per Sqft $480
Subdivision Driftwood Estates
MLS Listing ID 869699
Sold Date 11/19/21
Bedrooms 4
Full Baths 3
Construction Status Construction Complete
HOA Fees $33/qua
HOA Y/N Yes
Year Built 2014
Annual Tax Amount $8,069
Tax Year 2020
Lot Size 0.870 Acres
Acres 0.87
Property Description
Under Contract-SELLER WILL ACCEPT BACK UP OFFERS --SELLER IS MOTIVATED ---Gorgeous Sunsets await you! Watch the dolphins & the eagles from this beautiful home - custom designed & built. It has too many smart features & amenities to name them all. Located on a .very lage Bay Front lot , navigable to the Gulf with 110 water front feet. Outside you'll find a beautiful pool & also a hot tub/spa; a trex dock with 2 jet ski lifts & a boat lift, as well as a fish cleaning station & observation deck - a sturdy seawall; an automatic irrigation well- & paver patio, deck, & driveway. Inside --spacious rooms with 10' & 12' ceilings & 9' doors-- hardwood, tile, & carpeting;
Location
State FL
County Walton
Area 16 - North Santa Rosa Beach
Zoning Resid Single Family
Rooms
Kitchen First
Interior
Interior Features Breakfast Bar, Built-In Bookcases, Ceiling Beamed, Ceiling Cathedral, Ceiling Crwn Molding, Ceiling Raised, Ceiling Tray/Cofferd, Fireplace, Fireplace Gas, Floor Hardwood, Floor Tile, Floor WW Carpet, Furnished - None, Kitchen Island, Lighting Recessed, Pantry, Plantation Shutters, Shelving, Split Bedroom, Washer/Dryer Hookup, Wet Bar, Window Treatment All
Appliance Auto Garage Door Opn, Dishwasher, Disposal, Dryer, Ice Machine, Microwave, Range Hood, Refrigerator, Refrigerator W/IceMk, Security System, Stove/Oven Electric, Stove/Oven Gas, Washer, Wine Refrigerator
Exterior
Exterior Feature Boatlift, Columns, Dock, Fenced Back Yard, Fireplace, Hot Tub, Patio Covered, Patio Open, Pool - Gunite Concrt, Pool - In-Ground, Porch, Porch Open, Sprinkler System
Parking Features Garage, Garage Attached, Oversized
Garage Spaces 3.0
Pool Private
Utilities Available Electric, Gas - Natural, Private Well, Public Sewer, Public Water
Waterfront Description Bay,Shore - Rip Rap,Shore - Seawall,Unit Waterfront
View Bay
Private Pool Yes
Building
Lot Description Bulkhead/Seawall, Within 1/2 Mile to Water
Story 1.0
Water Bay, Shore - Rip Rap, Shore - Seawall, Unit Waterfront
Structure Type Stucco
Construction Status Construction Complete
Schools
Elementary Schools Van R Butler
Others
Assessment Amount $100
Energy Description AC - 2 or More,AC - Central Elect,Ceiling Fans,Heat Cntrl Electric,Water Heater - Gas
Financing Conventional,FHA,VA
Read Less
Want to know what your home might be worth? Contact us for a FREE valuation!

Our team is ready to help you sell your home for the highest possible price ASAP
Bought with Berkshire Hathaway HomeServices PenFed Realty






