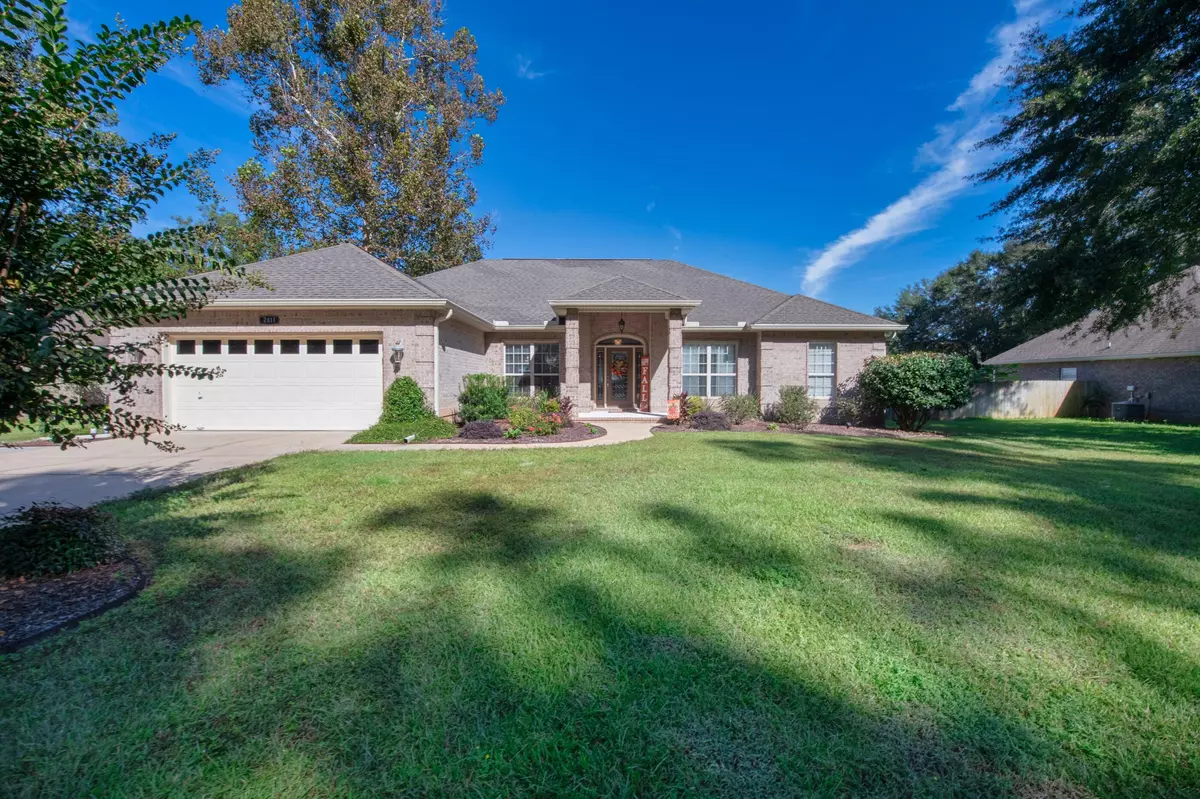$393,900
$399,000
1.3%For more information regarding the value of a property, please contact us for a free consultation.
2811 Phil Tyner Road Crestview, FL 32536
4 Beds
2 Baths
2,321 SqFt
Key Details
Sold Price $393,900
Property Type Single Family Home
Sub Type Contemporary
Listing Status Sold
Purchase Type For Sale
Square Footage 2,321 sqft
Price per Sqft $169
Subdivision Metes & Bounds
MLS Listing ID 883887
Sold Date 11/19/21
Bedrooms 4
Full Baths 2
Construction Status Construction Complete
HOA Y/N No
Year Built 2006
Lot Size 0.510 Acres
Acres 0.51
Property Description
Beautiful salt water pool home, on half acre lot, located in North Crestview. 2006 Parade of Homes winner. This gorgeous 4 bedroom and 2 bath home is very spacious with large family room, formal dining room and breakfast nook. Kitchen has stainless steel appliances, granite countertops and breakfast bar. Living area is open and great for entertaining. Huge pantry in the kitchen. Front bedroom (4th) can be double as an office or hobby room. The master bedroom has trey ceiling with crown molding and access to the pool area. Master bedroom has custom built-ins in the master closet. Master bathroom has separate shower, jetted garden tub, and double vanities. New gutters installed this year. Mana bloc plumbing system for easy turn off. The sparkling in-ground pool completes the back yard oasis
Location
State FL
County Okaloosa
Area 25 - Crestview Area
Zoning Resid Single Family
Rooms
Kitchen First
Interior
Interior Features Breakfast Bar, Ceiling Tray/Cofferd, Fireplace, Floor Hardwood, Floor Tile, Floor WW Carpet, Lighting Recessed, Pantry, Pull Down Stairs, Split Bedroom, Washer/Dryer Hookup, Window Treatmnt Some, Woodwork Painted
Appliance Dishwasher, Microwave, Oven Self Cleaning, Smooth Stovetop Rnge, Stove/Oven Electric
Exterior
Exterior Feature Fenced Back Yard, Fenced Privacy, Patio Covered, Pool - In-Ground, Pool - Vinyl Liner, Porch, Rain Gutter, Sprinkler System, Yard Building
Parking Features Garage Attached
Garage Spaces 2.0
Pool Private
Utilities Available Community Water, Electric, Septic Tank, TV Cable
Private Pool Yes
Building
Lot Description Interior, Level
Story 1.0
Structure Type Brick,Frame,Roof Dimensional Shg,Slab,Trim Vinyl
Construction Status Construction Complete
Schools
Elementary Schools Bob Sikes
Others
Energy Description AC - Central Elect,AC - High Efficiency,Ceiling Fans,Double Pane Windows,Heat High Efficiency,Heat Pump Air To Air,Insulated Doors,Ridge Vent,Water Heater - Elect
Financing Conventional,FHA,RHS,VA
Read Less
Want to know what your home might be worth? Contact us for a FREE valuation!

Our team is ready to help you sell your home for the highest possible price ASAP
Bought with Keller Williams Realty FWB






