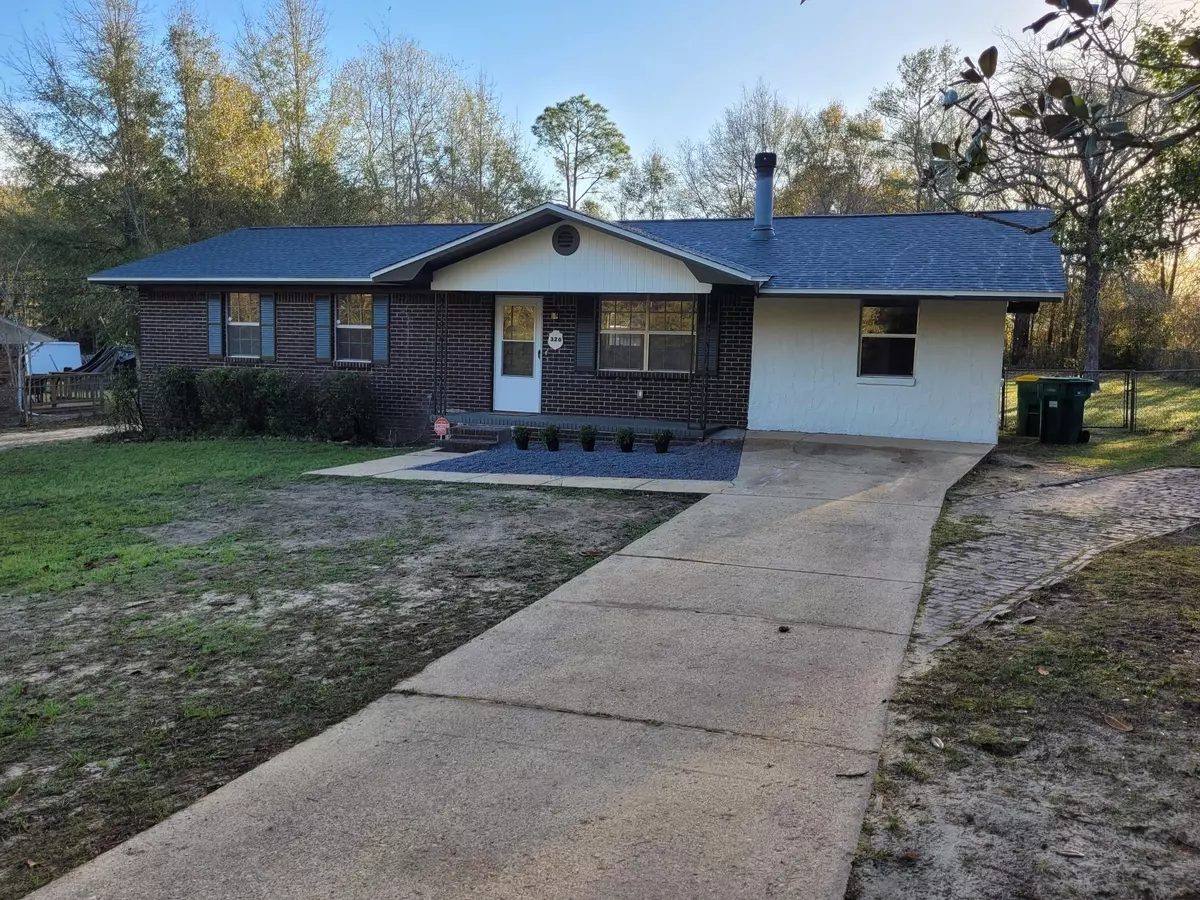$240,000
$255,500
6.1%For more information regarding the value of a property, please contact us for a free consultation.
320 Forrest Parkway Crestview, FL 32539
4 Beds
2 Baths
1,375 SqFt
Key Details
Sold Price $240,000
Property Type Single Family Home
Sub Type Ranch
Listing Status Sold
Purchase Type For Sale
Square Footage 1,375 sqft
Price per Sqft $174
Subdivision Adams Powell East
MLS Listing ID 914474
Sold Date 06/02/23
Bedrooms 4
Full Baths 1
Half Baths 1
Construction Status Construction Complete
HOA Y/N No
Year Built 1975
Annual Tax Amount $556
Tax Year 2021
Lot Size 0.460 Acres
Acres 0.46
Property Description
This is a must see, newly renovated, beautiful 4 bedroom, 2 bath home is located in NE Crestview is move-in ready. This home has been completely renovated with new LVP floors and paint throughout. It has a 2014 HVAC. The kitchen has recessed lighting which highlights the new quartz countertops, soft close cabinets, and large peninsula perfect for entertaining. The open floor plan with a large living and dining area features a beautiful wood burning fireplace and mantle. The large bedrooms with new ceiling fans have plenty of natural light; the bathrooms have new toilets and sinks. An updated laundry room has plenty of storage and easy access to the 2021 water heater. A spacious and level backyard. Home has so much character. Don't miss out on this beauty. SUPRA box in rear of house.
Location
State FL
County Okaloosa
Area 25 - Crestview Area
Zoning County,Resid Single Family
Rooms
Kitchen First
Interior
Interior Features Converted Garage, Fireplace, Floor Vinyl, Furnished - None, Kitchen Island, Lighting Recessed, Newly Painted, Renovated, Split Bedroom, Washer/Dryer Hookup, Woodwork Painted
Appliance Dishwasher, Fire Alarm/Sprinkler, Microwave, Smoke Detector, Smooth Stovetop Rnge, Warranty Provided
Exterior
Exterior Feature Fenced Back Yard, Patio Open, Porch, Porch Open, Yard Building
Pool None
Utilities Available Electric, Public Water, Septic Tank
Private Pool No
Building
Lot Description Dead End, Interior, Level
Story 1.0
Structure Type Brick,Frame,Roof Composite Shngl,Roof Pitched,Trim Wood
Construction Status Construction Complete
Schools
Elementary Schools Walker
Others
Energy Description AC - Central Elect,Ceiling Fans,Heat Cntrl Electric,Water Heater - Elect
Financing Conventional,FHA,RHS,VA
Read Less
Want to know what your home might be worth? Contact us for a FREE valuation!

Our team is ready to help you sell your home for the highest possible price ASAP
Bought with Wanda G Roberts Realty LLC






