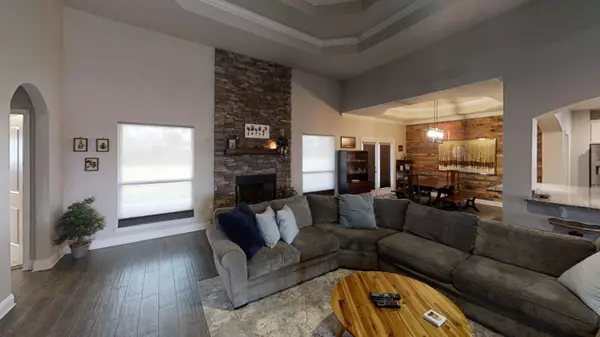$680,000
$692,000
1.7%For more information regarding the value of a property, please contact us for a free consultation.
2686 Tulip Hill Road Pace, FL 32571
5 Beds
5 Baths
3,714 SqFt
Key Details
Sold Price $680,000
Property Type Single Family Home
Sub Type Contemporary
Listing Status Sold
Purchase Type For Sale
Square Footage 3,714 sqft
Price per Sqft $183
Subdivision Ashley Plantation
MLS Listing ID 890552
Sold Date 05/06/22
Bedrooms 5
Full Baths 4
Half Baths 1
Construction Status Construction Complete
HOA Fees $46/ann
HOA Y/N Yes
Year Built 2016
Annual Tax Amount $4,286
Tax Year 2021
Lot Size 0.570 Acres
Acres 0.57
Property Description
Stunning and impeccably maintained home in Ashley Plantation. Step through the 8ft Mahogany Front doors, to the huge Great room, where you'll find a wood burning fireplace, double trey,15 foot ceilings, dining area & breakfast nook. The Chef's kitchen offers beautiful cabinetry, Granite counters, glass tile backsplash, stainless appliances, two breakfast bars, a center Island and walk in pantry. The large master suite features a gorgeous master bath, with, tiled walk in shower, garden tub, Granite Vanity and big walk in closet. There are 4 more bedrooms, including a Junior Master Suite and another measuring a massive 31' x 14', also with its' own bath. The back yard is fully fenced with sprinkler system in back, plus there is a 3 car side entry garage and transferable termite bond.
Location
State FL
County Santa Rosa
Area 10 - North Santa Rosa County
Zoning Resid Single Family
Rooms
Guest Accommodations Community Room,Pavillion/Gazebo,Pets Allowed
Kitchen First
Interior
Interior Features Breakfast Bar, Ceiling Crwn Molding, Ceiling Raised, Ceiling Tray/Cofferd, Fireplace, Floor Tile, Floor WW Carpet, Kitchen Island, Lighting Recessed, Pantry, Split Bedroom, Upgraded Media Wing, Washer/Dryer Hookup, Window Treatment All
Appliance Auto Garage Door Opn, Cooktop, Dishwasher, Disposal, Microwave, Oven Double, Oven Self Cleaning, Range Hood, Refrigerator W/IceMk, Smoke Detector, Smooth Stovetop Rnge, Stove/Oven Electric
Exterior
Exterior Feature Fenced Back Yard, Fenced Privacy, Hurricane Shutters, Lawn Pump, Patio Covered, Porch, Rain Gutter, Sprinkler System
Parking Features Garage Attached, Oversized
Garage Spaces 3.0
Pool None
Community Features Community Room, Pavillion/Gazebo, Pets Allowed
Utilities Available Public Sewer, Public Water, Underground
Private Pool No
Building
Lot Description Interior, Level, Sidewalk, Survey Available
Story 2.0
Structure Type Brick,Frame,Roof Dimensional Shg,Siding Brick Some,Trim Vinyl
Construction Status Construction Complete
Schools
Elementary Schools S S Dixon
Others
HOA Fee Include Accounting,Land Recreation,Management,Recreational Faclty
Assessment Amount $560
Energy Description AC - Central Elect,AC - High Efficiency,Ceiling Fans,Double Pane Windows,Heat Cntrl Electric,Heat High Efficiency,Water Heater - Elect,Water Heater - Two +
Financing Conventional,FHA,VA
Read Less
Want to know what your home might be worth? Contact us for a FREE valuation!

Our team is ready to help you sell your home for the highest possible price ASAP
Bought with Non Member Office (NABOR)






