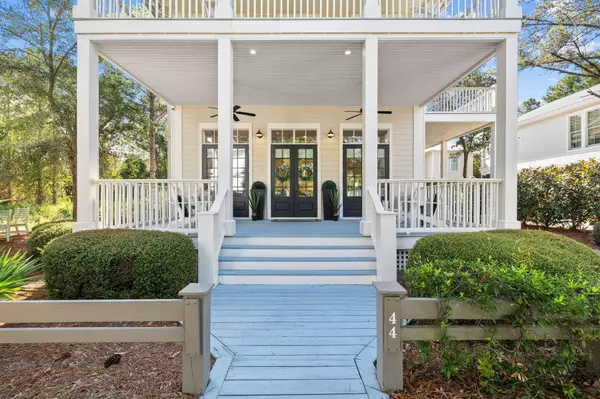$3,900,000
$4,125,000
5.5%For more information regarding the value of a property, please contact us for a free consultation.
44 Crossvine Circle Santa Rosa Beach, FL 32459
5 Beds
6 Baths
3,848 SqFt
Key Details
Sold Price $3,900,000
Property Type Single Family Home
Sub Type Florida Cottage
Listing Status Sold
Purchase Type For Sale
Square Footage 3,848 sqft
Price per Sqft $1,013
Subdivision Watercolor
MLS Listing ID 930023
Sold Date 12/01/23
Bedrooms 5
Full Baths 6
Construction Status Construction Complete
HOA Fees $444/qua
HOA Y/N Yes
Year Built 2007
Annual Tax Amount $19,234
Tax Year 2022
Lot Size 6,969 Sqft
Acres 0.16
Property Description
44 Crossvine Circle is prominently placed in the Camp District of Watercolor on the cul-de-sac of Crossvine Circle, just steps away from Camp WaterColor & Wood Fern Park. This home has been thoughtfully maintained and enjoyed by this family. The 3,848 Sq Ft, 5 Bedroom home boasts two primary suites, three king guest suites along with a private bunk room and 6 full baths! Beautifully appointed with luxury finishes, designer furnishing, chefs' kitchen, marble countertops, wire-brushed oak hardwood flooring and 12' ceilings. For the entertainer over 1,700 Sq Ft of additional porches & outdoor space including a heated pool, hot tub with ''chiller'' and stone decking just off the screen porch and the pergola covered outdoor fireplace with 6 Adirondack chairs makes this one of the many gathering
Location
State FL
County Walton
Area 18 - 30A East
Zoning Resid Single Family
Rooms
Guest Accommodations Beach,Fishing,Pavillion/Gazebo,Pets Allowed,Pickle Ball,Picnic Area,Playground,Pool,Short Term Rental - Allowed,Tennis,TV Cable,Waterfront
Kitchen First
Interior
Interior Features Ceiling Vaulted, Floor Hardwood, Furnished - All, Kitchen Island, Lighting Recessed, Pantry, Renovated, Wet Bar, Window Treatment All, Woodwork Painted
Appliance Cooktop, Dishwasher, Disposal, Dryer, Freezer, Ice Machine, Microwave, Range Hood, Refrigerator W/IceMk, Stove/Oven Gas, Washer, Wine Refrigerator
Exterior
Exterior Feature BBQ Pit/Grill, Fenced Lot-Part, Fireplace, Patio Open, Pool - Heated, Pool - In-Ground, Porch, Porch Screened, Shower
Parking Features Carport Attached
Pool Private
Community Features Beach, Fishing, Pavillion/Gazebo, Pets Allowed, Pickle Ball, Picnic Area, Playground, Pool, Short Term Rental - Allowed, Tennis, TV Cable, Waterfront
Utilities Available Electric, Gas - Natural, Phone, Public Sewer, Public Water, TV Cable
Waterfront Description Pond
View Pond
Private Pool Yes
Building
Lot Description Covenants, Cul-De-Sac, Restrictions, Wooded
Story 3.0
Water Pond
Structure Type Foundation Off Grade,Frame,Roof Metal,Roof Pitched,Siding CmntFbrHrdBrd,Trim Wood
Construction Status Construction Complete
Schools
Elementary Schools Dune Lakes
Others
HOA Fee Include Accounting,Ground Keeping,Internet Service,Management,Recreational Faclty,Security,Trash,TV Cable
Assessment Amount $1,332
Energy Description AC - Central Elect,Heat Cntrl Electric
Read Less
Want to know what your home might be worth? Contact us for a FREE valuation!

Our team is ready to help you sell your home for the highest possible price ASAP
Bought with Scenic Sotheby's International Realty






