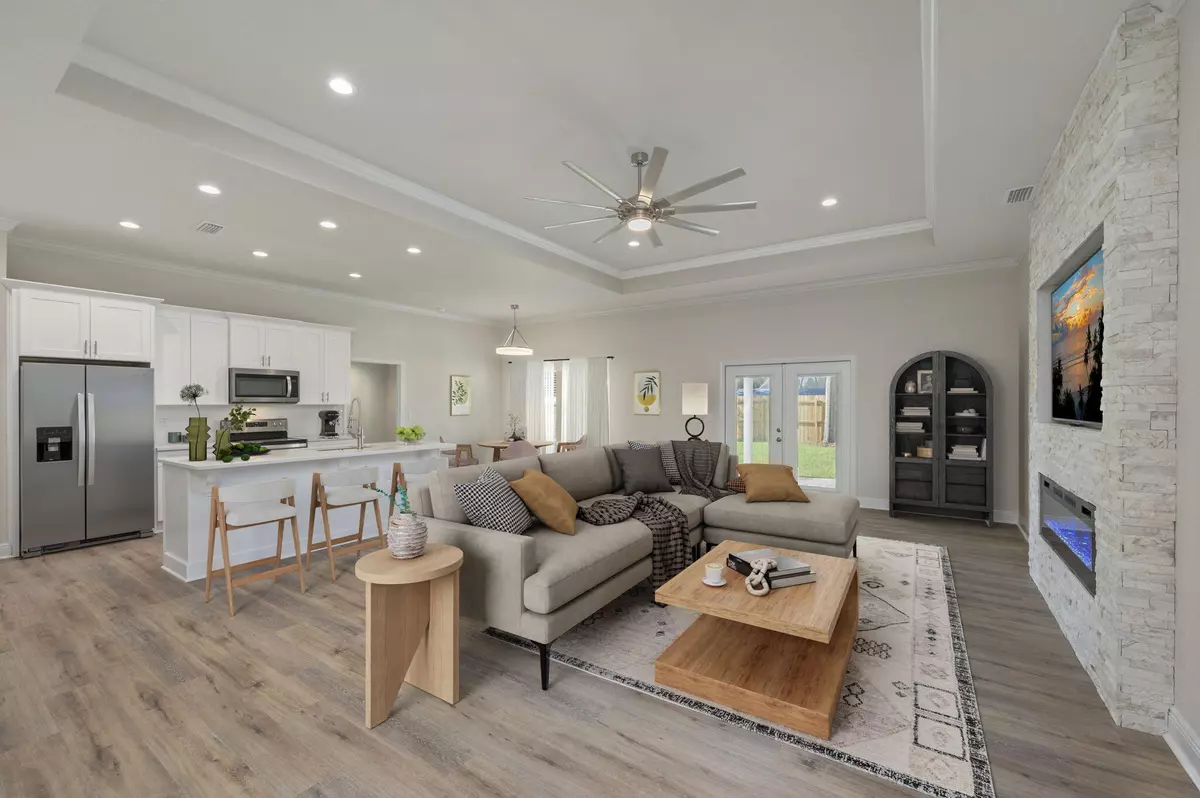$375,000
$375,000
For more information regarding the value of a property, please contact us for a free consultation.
3132 Holley Drive Crestview, FL 32539
4 Beds
2 Baths
2,005 SqFt
Key Details
Sold Price $375,000
Property Type Single Family Home
Sub Type Contemporary
Listing Status Sold
Purchase Type For Sale
Square Footage 2,005 sqft
Price per Sqft $187
Subdivision Metes & Bounds
MLS Listing ID 954402
Sold Date 08/21/24
Bedrooms 4
Full Baths 2
Construction Status Construction Complete
HOA Y/N No
Year Built 2024
Annual Tax Amount $141
Tax Year 2023
Lot Size 0.300 Acres
Acres 0.3
Property Description
New Build just completed! This 4/2 on a huge lot home is an absolute stunner. Home consist of 10ft ceilings in expansive great room, electric fireplace w/ 75 inch TV incl. tiled surrounded for drama, all LVP flooring, all quartz countertops, subway tile backsplash, Satori Carrara tiled bathrooms from ceiling to floor, all brick, all faux wood window treatments, privacy fence w/ 8 ft in the back yard for real privacy, irrigation system, 2 car garage w/ epoxy floors, tons of natural light w/ recessed lighting & so much more!! Whirlpool fridge, stove, dishwasher and microwave all included! Did I mention there is no HOA, & the builder is willing to assist with closing costs. Lennox air conditioning / heater system! No shortcuts! The reasons to buy this home are endless. This is one of those
Location
State FL
County Okaloosa
Area 25 - Crestview Area
Zoning City,Resid Single Family
Rooms
Guest Accommodations Laundry,Pets Allowed,Short Term Rental - Allowed,TV Cable
Interior
Interior Features Ceiling Crwn Molding, Ceiling Raised, Ceiling Tray/Cofferd, Fireplace, Floor Vinyl, Kitchen Island, Lighting Recessed, Newly Painted, Pantry, Pull Down Stairs, Split Bedroom, Washer/Dryer Hookup, Window Treatment All
Appliance Auto Garage Door Opn, Cooktop, Dishwasher, Disposal, Microwave, Oven Self Cleaning, Refrigerator, Smoke Detector, Stove/Oven Electric
Exterior
Exterior Feature Fenced Back Yard, Fenced Privacy, Porch, Porch Open, Sprinkler System
Parking Features Garage Attached
Garage Spaces 2.0
Pool None
Community Features Laundry, Pets Allowed, Short Term Rental - Allowed, TV Cable
Utilities Available Electric, Public Water, Septic Tank, TV Cable
Private Pool No
Building
Lot Description Dead End
Story 1.0
Structure Type Brick,Roof Dimensional Shg,Siding Vinyl,Slab,Trim Vinyl
Construction Status Construction Complete
Schools
Elementary Schools Riverside
Others
Energy Description AC - Central Elect,AC - High Efficiency,Ceiling Fans,Heat High Efficiency,Insulated Doors,Ridge Vent,Storm Doors,Storm Windows,Water Heater - Elect
Financing Conventional,FHA,VA
Read Less
Want to know what your home might be worth? Contact us for a FREE valuation!

Our team is ready to help you sell your home for the highest possible price ASAP
Bought with Ellis Realty LLC






