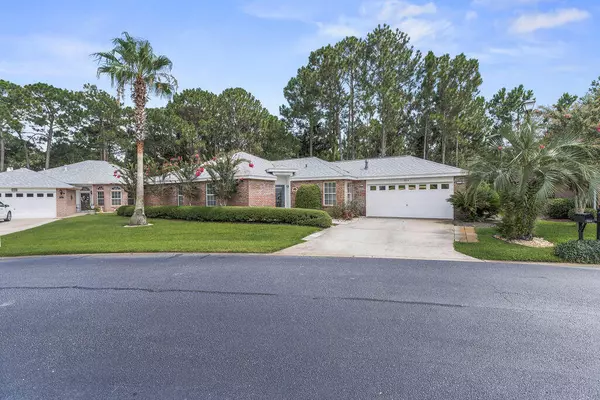$435,000
$449,000
3.1%For more information regarding the value of a property, please contact us for a free consultation.
284 Bay Tree Drive Miramar Beach, FL 32550
3 Beds
2 Baths
1,701 SqFt
Key Details
Sold Price $435,000
Property Type Single Family Home
Sub Type Craftsman Style
Listing Status Sold
Purchase Type For Sale
Square Footage 1,701 sqft
Price per Sqft $255
Subdivision Bayside
MLS Listing ID 940572
Sold Date 08/30/24
Bedrooms 3
Full Baths 2
Construction Status Construction Complete
HOA Fees $106/mo
HOA Y/N Yes
Year Built 2001
Annual Tax Amount $1,336
Tax Year 2022
Lot Size 6,098 Sqft
Acres 0.14
Property Description
16K PRICE REDUCTION!! 5K BUYER CREDIT TOWARDS RATE BUY DOWN OR CLOSING COST'S!! Welcome to this delightful residence nestled in the serene Bayside community, offering the perfect blend of comfort and convenience. This property boasts a unique allure with its private wooded backyard, creating a tranquil retreat for relaxation and outdoor enjoyment.**Prime Location:** **Proximity to Silver Shells Outlet Mall:** Just under a mile away, this home is a shopper's paradise, offering easy access to a variety of retail options.**Beach and Dining:** A mere 5-minute drive transports you to public beach access where the sun and surf await.
Location
State FL
County Walton
Area 15 - Miramar/Sandestin Resort
Zoning Resid Single Family
Rooms
Guest Accommodations BBQ Pit/Grill,Dock,Fishing,Minimum Rental Prd,Pets Allowed,Picnic Area,Playground,Pool,Short Term Rental - Not Allowed,Tennis,TV Cable,Waterfront
Interior
Interior Features Ceiling Tray/Cofferd, Ceiling Vaulted, Converted Garage, Fireplace Gas, Floor Hardwood, Floor Vinyl, Floor WW Carpet, Pantry, Pull Down Stairs, Skylight(s), Washer/Dryer Hookup, Window Treatmnt Some
Appliance Cooktop, Dishwasher, Disposal, Ice Machine, Range Hood, Smoke Detector
Exterior
Exterior Feature Deck Open, Lawn Pump, Patio Covered, Porch Open, Sprinkler System
Garage Garage
Pool Community
Community Features BBQ Pit/Grill, Dock, Fishing, Minimum Rental Prd, Pets Allowed, Picnic Area, Playground, Pool, Short Term Rental - Not Allowed, Tennis, TV Cable, Waterfront
Utilities Available Electric, Gas - Natural, TV Cable
Private Pool Yes
Building
Story 1.0
Structure Type Brick,Frame,Roof Dimensional Shg,Slab
Construction Status Construction Complete
Schools
Elementary Schools Van R Butler
Others
HOA Fee Include Accounting
Assessment Amount $106
Energy Description AC - Central Gas,Ceiling Fans,Heat Cntrl Gas,Water Heater - Gas
Financing Conventional,FHA,VA
Read Less
Want to know what your home might be worth? Contact us for a FREE valuation!

Our team is ready to help you sell your home for the highest possible price ASAP
Bought with The Ketchersid Group LLC






