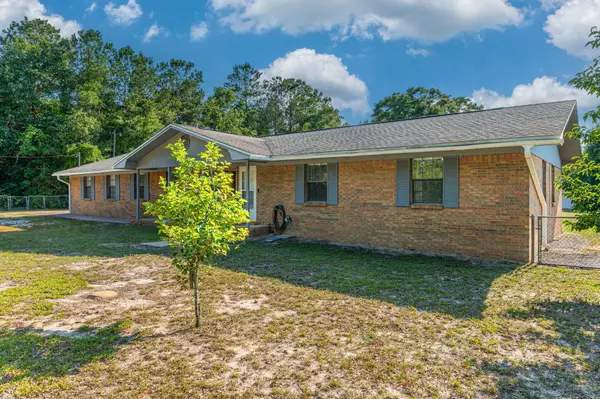$295,000
$295,000
For more information regarding the value of a property, please contact us for a free consultation.
3945 Painter Branch Road Crestview, FL 32539
3 Beds
3 Baths
1,836 SqFt
Key Details
Sold Price $295,000
Property Type Single Family Home
Sub Type Traditional
Listing Status Sold
Purchase Type For Sale
Square Footage 1,836 sqft
Price per Sqft $160
Subdivision Metes & Bounds
MLS Listing ID 952490
Sold Date 09/26/24
Bedrooms 3
Full Baths 2
Half Baths 1
Construction Status Construction Complete
HOA Y/N No
Year Built 1977
Annual Tax Amount $107
Tax Year 2023
Lot Size 1.000 Acres
Acres 1.0
Property Description
Stop the car and look no farther. If you are looking for a home that is Conveniently Country this home is the one for you. Your new home is located about 10 mins from the developing North end of Crestview, and easy base/beach access as well going South on HWY 285. This wonderful home features tons of space both inside and out giving its new owners plenty of options. Inside you are greeted with an open living concept, 3 bed 2.5 bath, a enclosed Florida room, office space/flex room off the kitchen, laminate or tile floors throughout, granite counter tops, and a nice walk in shower to name a few. Outside is sure to impress as well with your large level 1+/- acre lot, large pavered patio for entertaining, and numerous fruit bearing trees/bushes/vines to name a few.
Location
State FL
County Okaloosa
Area 25 - Crestview Area
Zoning Resid Single Family
Rooms
Kitchen First
Interior
Interior Features Breakfast Bar, Ceiling Crwn Molding, Floor Laminate, Kitchen Island, Pantry, Washer/Dryer Hookup, Window Treatment All
Appliance Auto Garage Door Opn, Microwave, Refrigerator, Refrigerator W/IceMk, Stove/Oven Electric
Exterior
Exterior Feature Fenced Chain Link, Patio Enclosed, Porch, Rain Gutter
Parking Features Garage Attached
Garage Spaces 1.0
Pool None
Utilities Available Electric, Public Water, Septic Tank, TV Cable
Private Pool No
Building
Lot Description Cleared, Interior, Level
Story 1.0
Structure Type Brick,Frame,Roof Dimensional Shg,Slab,Trim Wood
Construction Status Construction Complete
Schools
Elementary Schools Walker
Others
Energy Description AC - Central Elect,Ceiling Fans,Heat Cntrl Electric,Water Heater - Elect
Financing Conventional,FHA,RHS,VA
Read Less
Want to know what your home might be worth? Contact us for a FREE valuation!

Our team is ready to help you sell your home for the highest possible price ASAP
Bought with EXP Realty LLC






