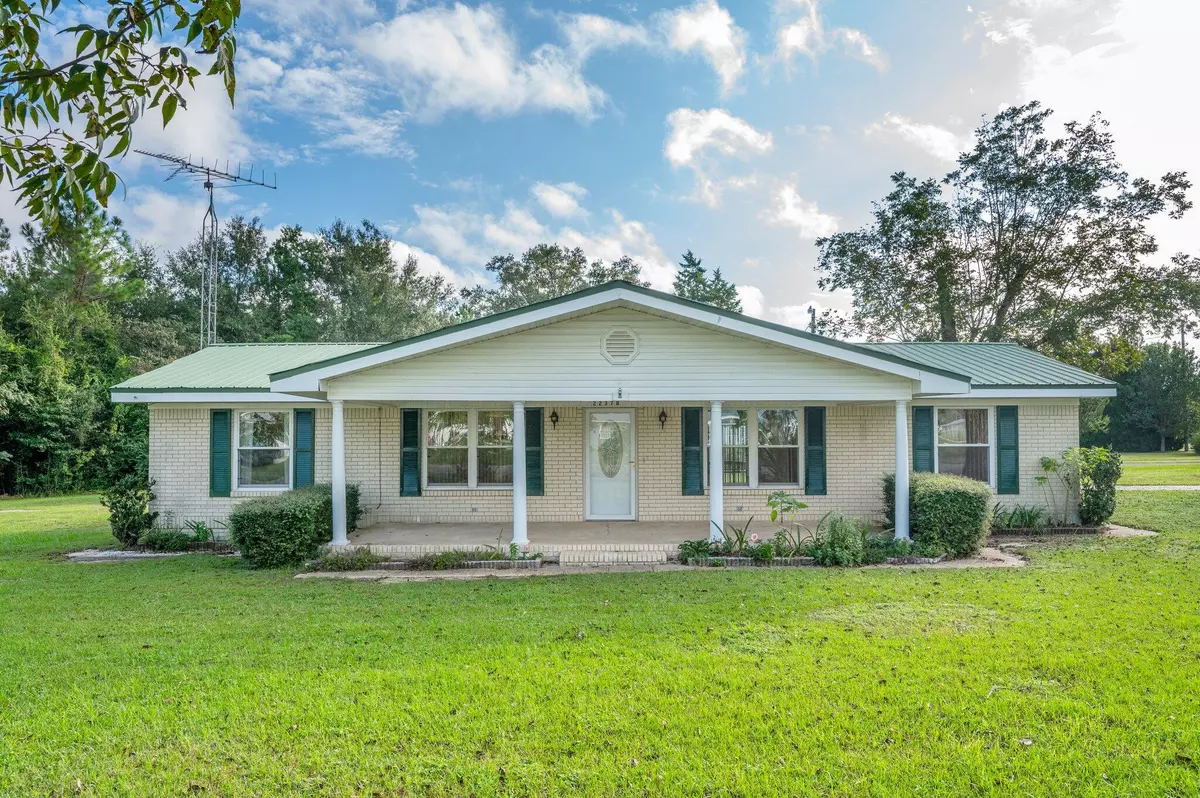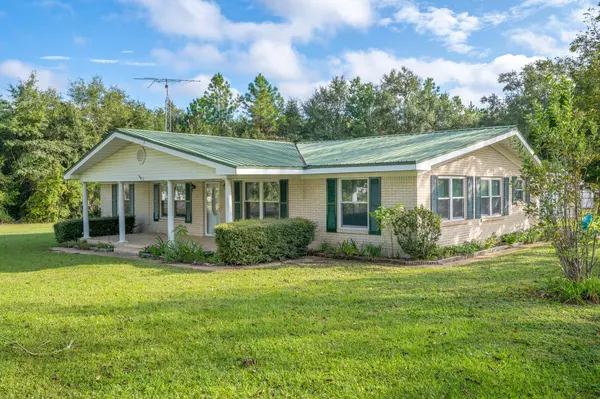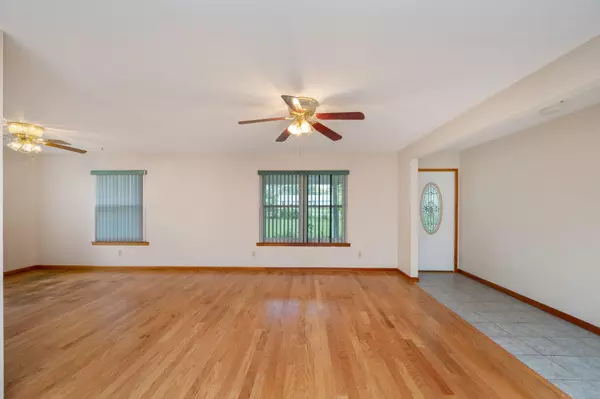$230,000
$249,000
7.6%For more information regarding the value of a property, please contact us for a free consultation.
22378 Us Highway 331 Laurel Hill, FL 32567
3 Beds
2 Baths
1,732 SqFt
Key Details
Sold Price $230,000
Property Type Single Family Home
Sub Type Ranch
Listing Status Sold
Purchase Type For Sale
Square Footage 1,732 sqft
Price per Sqft $132
Subdivision Pridgens 2Nd Addn To Paxton
MLS Listing ID 959370
Sold Date 11/06/24
Bedrooms 3
Full Baths 2
Construction Status Construction Complete
HOA Y/N No
Year Built 1973
Annual Tax Amount $277
Tax Year 2023
Lot Size 0.520 Acres
Acres 0.52
Property Description
Spacious 3 bedroom, 2 bath brick home located in the Paxton Community in North Walton County. Home features large kitchen with breakfast bar, dining area and combo Living Room and Family Room. Oak floors in the dining, living room areas. Family room, kitchen and baths all have ceramic tile with carpet in the bedrooms. Kitchen features stainless appliances plus an upright freezer. Master bedroom has 2 closets. 28.6x10.5 covered front porch. Metal roof. Easy access to interior with 2 carports. Beautiful landscaping plus pecan trees. Paved driveway and sidewalks around the house. Property also includes a detached garage plus a huge RV garage. All located near the Paxton School (an A K-12 school), Paxton ball park plus Beautiful Lake Jackson for all water sports, walking trails and picnics!
Location
State FL
County Walton
Area 23 - North Walton County
Zoning City,Resid Single Family
Rooms
Kitchen First
Interior
Interior Features Floor Hardwood, Floor Tile, Floor WW Carpet, Handicap Provisions, Pull Down Stairs, Window Treatment All
Appliance Dishwasher, Microwave, Range Hood, Refrigerator, Smooth Stovetop Rnge
Exterior
Exterior Feature Workshop, Yard Building
Parking Features Carport Attached, Garage Detached
Garage Spaces 1.0
Pool None
Utilities Available Electric, Phone, Public Sewer, Public Water, TV Cable
Private Pool No
Building
Lot Description Interior, Level, Restrictions
Story 1.0
Structure Type Brick,Roof Metal,Slab
Construction Status Construction Complete
Schools
Elementary Schools Paxton
Others
Energy Description AC - Central Elect,Ceiling Fans,Heat Cntrl Electric,Water Heater - Elect
Financing Conventional
Read Less
Want to know what your home might be worth? Contact us for a FREE valuation!

Our team is ready to help you sell your home for the highest possible price ASAP
Bought with Merrifield & Pilcher Realty






