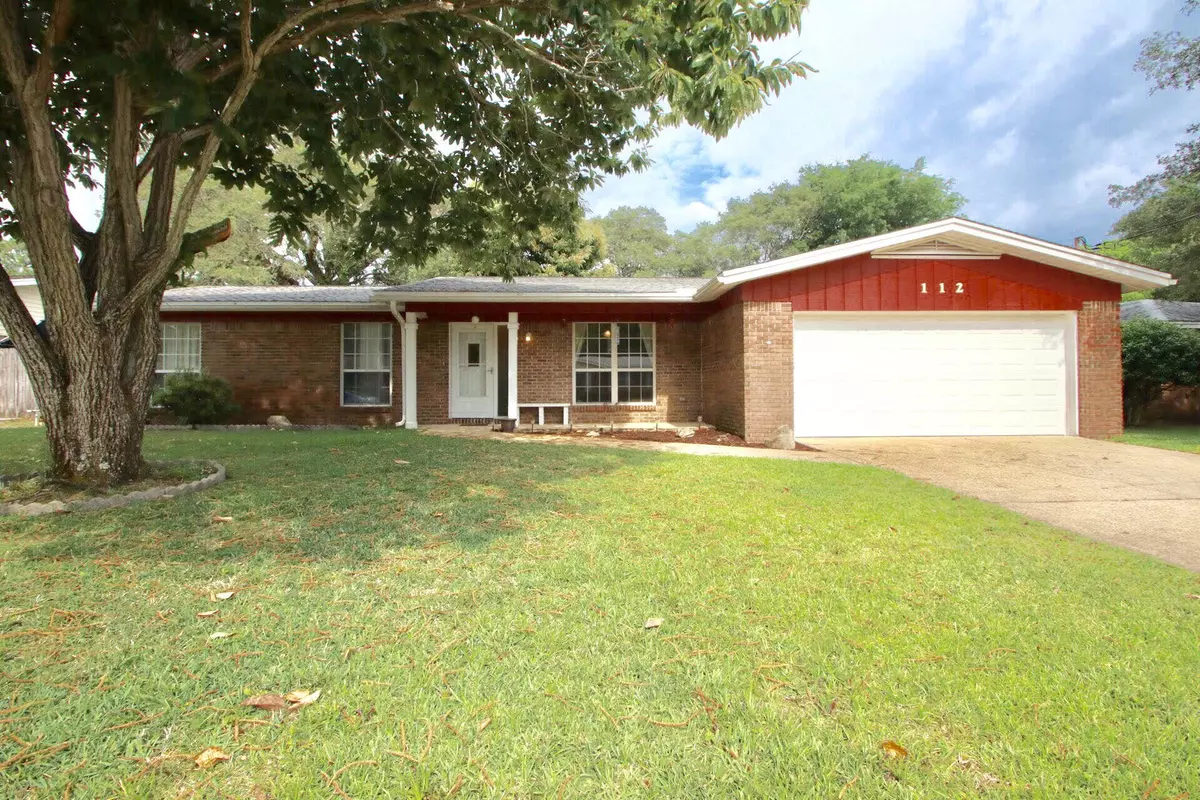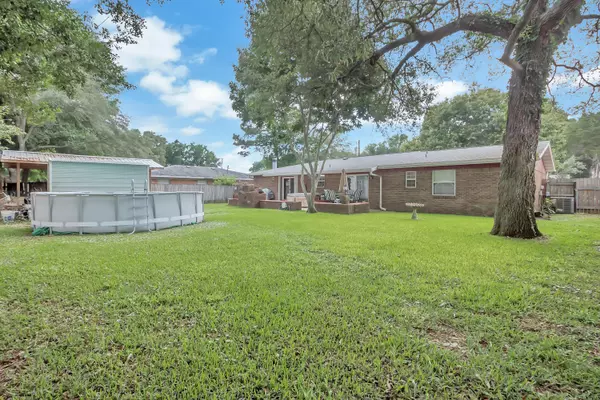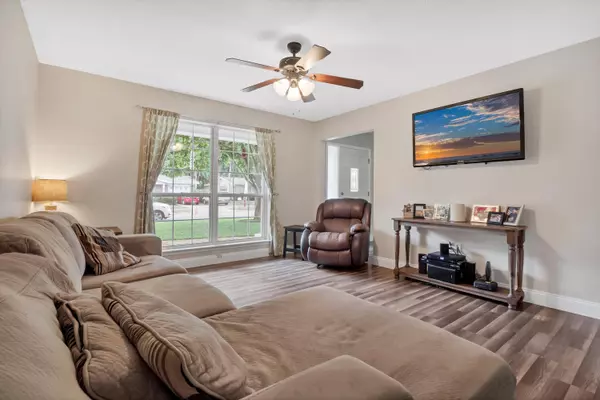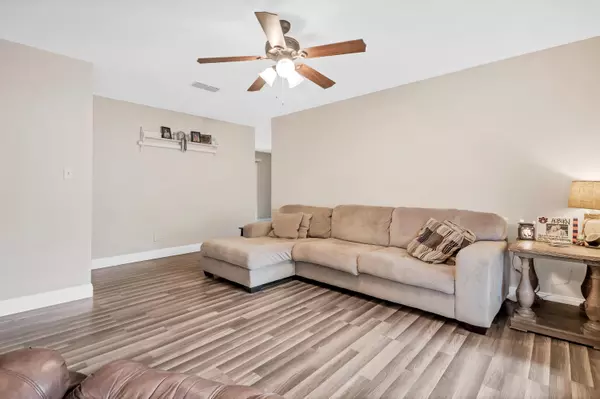$225,000
$229,000
1.7%For more information regarding the value of a property, please contact us for a free consultation.
112 Friar Tuck Drive Niceville, FL 32578
3 Beds
2 Baths
1,515 SqFt
Key Details
Sold Price $225,000
Property Type Single Family Home
Sub Type Ranch
Listing Status Sold
Purchase Type For Sale
Square Footage 1,515 sqft
Price per Sqft $148
Subdivision Sherwood Forest
MLS Listing ID 798346
Sold Date 07/13/18
Bedrooms 3
Full Baths 2
Construction Status Construction Complete
HOA Y/N No
Year Built 1975
Annual Tax Amount $1,567
Tax Year 2017
Lot Size 9,147 Sqft
Acres 0.21
Property Description
This is an absolutely charming 3 bedroom 2 bath home in Niceville close to schools, dining, entertainment and centrally located - close to Eglin, 7th Group and Duke Field. The home has new laminate flooring, new baseboards, and neutral paint colors throughout. Both bathrooms have new vanities, the master bath en suite has a walk-in shower and the hall bathroom is equipped with a tub/shower surround. The kitchen, nestled between the two living spaces has updated cabinetry, a gas stove, ample counter space and overlooks the private backyard. In the dining room there is a gas fireplace with built-in shelves for decorating. The living room is situated in the front of the home with a large picture window for ample natural light. Just off the kitchen is an additional living spac
Location
State FL
County Okaloosa
Area 13 - Niceville
Zoning Resid Single Family
Rooms
Kitchen First
Interior
Interior Features Breakfast Bar, Built-In Bookcases, Fireplace Gas, Floor Tile, Floor Vinyl, Newly Painted, Pantry, Washer/Dryer Hookup, Woodwork Painted
Appliance Auto Garage Door Opn, Dishwasher, Stove/Oven Gas
Exterior
Exterior Feature BBQ Pit/Grill, Fenced Back Yard, Fenced Privacy, Hot Tub, Hurricane Shutters, Patio Open, Porch Open, Sprinkler System, Yard Building
Garage Garage
Garage Spaces 2.0
Pool None
Utilities Available Electric, Gas - Natural, Phone, Public Sewer, TV Cable
Private Pool No
Building
Lot Description Cul-De-Sac, Interior, Level, Sidewalk, Survey Available
Story 1.0
Structure Type Brick,Roof Dimensional Shg,Slab,Trim Vinyl
Construction Status Construction Complete
Schools
Elementary Schools Edge
Others
Energy Description AC - Central Elect,Ceiling Fans,Double Pane Windows,Heat Cntrl Electric,Storm Doors,Water Heater - Gas
Financing Conventional,FHA,VA
Read Less
Want to know what your home might be worth? Contact us for a FREE valuation!

Our team is ready to help you sell your home for the highest possible price ASAP
Bought with Coldwell Banker Realty






