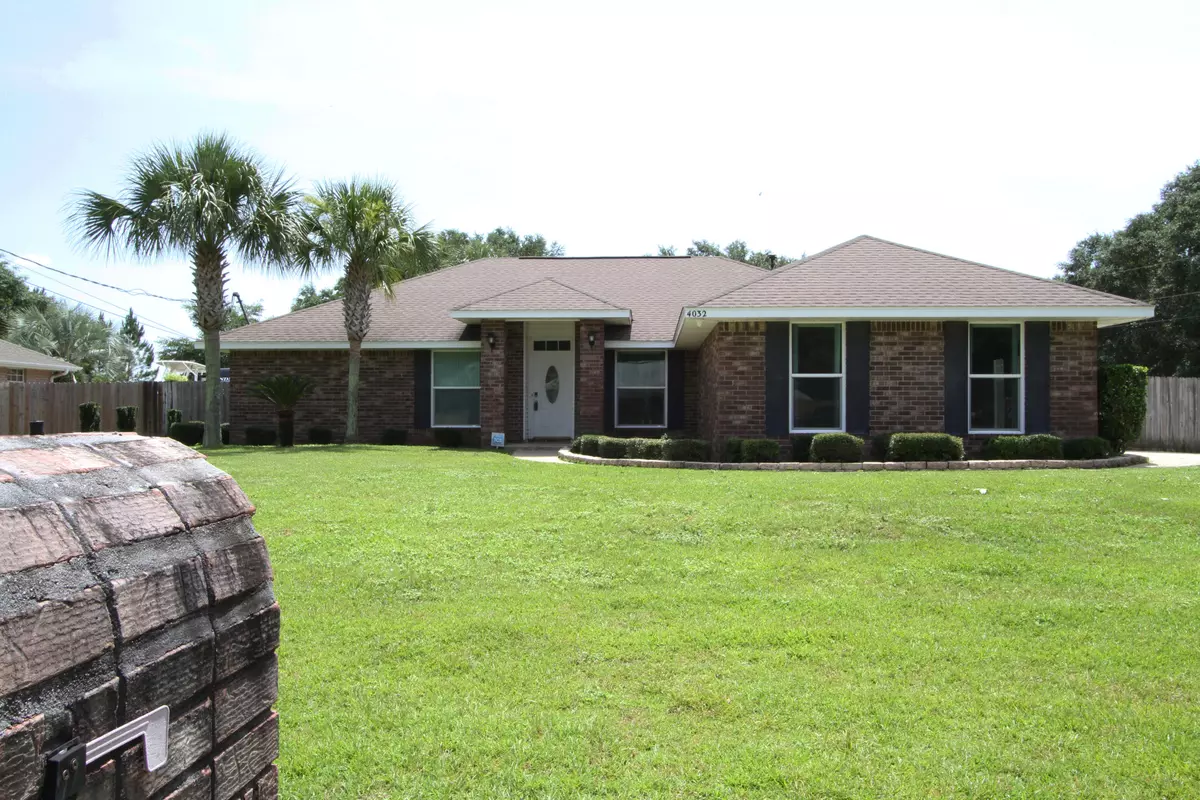$241,700
$269,500
10.3%For more information regarding the value of a property, please contact us for a free consultation.
4032 Bettian Avenue Milton, FL 32583
4 Beds
2 Baths
2,312 SqFt
Key Details
Sold Price $241,700
Property Type Single Family Home
Sub Type Ranch
Listing Status Sold
Purchase Type For Sale
Square Footage 2,312 sqft
Price per Sqft $104
Subdivision Avalon Park
MLS Listing ID 801432
Sold Date 09/07/18
Bedrooms 4
Full Baths 2
Construction Status Construction Complete
HOA Y/N No
Year Built 1997
Annual Tax Amount $1,279
Tax Year 2017
Lot Size 0.510 Acres
Acres 0.51
Property Description
Wowzer! Welcome to your new home! This 4 bedroom, 2 bath split floor plan boasts 2,347 square feet along with all the perks your family is looking for in your new home. This home features: all tile flooring throughout, vaulted ceiling in the family room which over looks covered patio with views of the hot tub and pool, bonus room, detached 2 car garage with additional parking and electric sliding gate entry, and 3 additional out buildings. All of this is on just over 1/2 acre lot and located 15 minutes to Pensacola and shopping and 30 minutes to beaches and family fun. Also - NEW Water Heater & NEW HVAC System & NEW Windows which will add up in savings on homeowners insurance. Call your favorite Realtor today & bring your bathing suits!
Location
State FL
County Santa Rosa
Area 10 - North Santa Rosa County
Zoning Resid Single Family
Interior
Interior Features Breakfast Bar, Ceiling Crwn Molding, Ceiling Vaulted, Floor Tile, Lighting Recessed, Pantry, Pull Down Stairs, Washer/Dryer Hookup, Window Treatment All
Appliance Auto Garage Door Opn, Cooktop, Microwave, Oven Self Cleaning, Refrigerator, Refrigerator W/IceMk, Security System, Smoke Detector, Stove/Oven Electric
Exterior
Exterior Feature Fenced Back Yard, Fenced Lot-All, Fenced Privacy, Hot Tub, Lawn Pump, Patio Covered, Pool - In-Ground, Pool - Vinyl Liner, Shower, Workshop, Yard Building
Parking Features Carport Detached, Covered, Detached, Garage, Garage Detached, Guest, Oversized
Garage Spaces 2.0
Pool Private
Utilities Available Electric, Phone, Public Water, Septic Tank
Private Pool Yes
Building
Lot Description Corner, Level, Storm Sewer
Structure Type Brick,Frame,Roof Dimensional Shg,Trim Vinyl
Construction Status Construction Complete
Schools
Elementary Schools Bennett C Russell
Others
Energy Description AC - High Efficiency,Ceiling Fans,Double Pane Windows,Heat High Efficiency,Insulated Doors,Roof Vent,Water Heater - Elect
Financing Conventional,FHA,RHS,VA
Read Less
Want to know what your home might be worth? Contact us for a FREE valuation!

Our team is ready to help you sell your home for the highest possible price ASAP
Bought with Non Member Office (NABOR)






