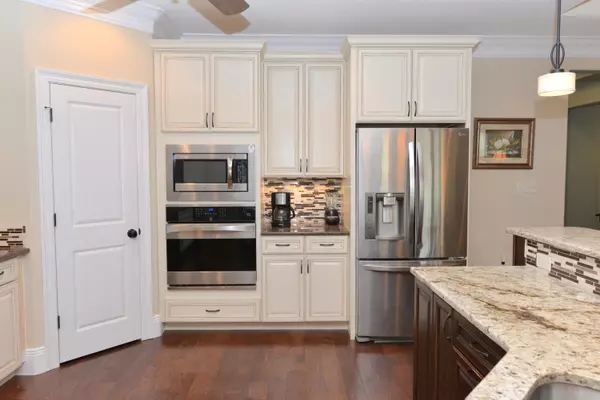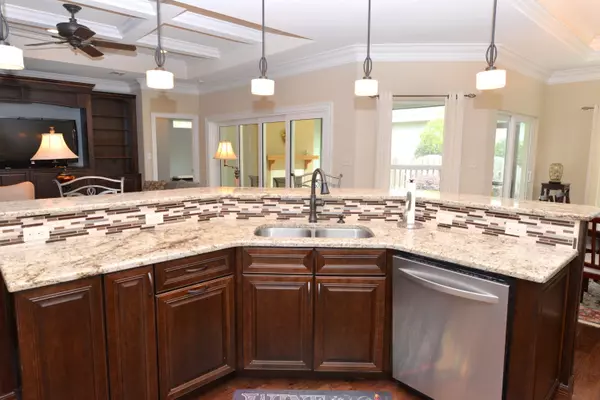$605,000
$625,000
3.2%For more information regarding the value of a property, please contact us for a free consultation.
4625 Paradise Isle Destin, FL 32541
4 Beds
3 Baths
2,240 SqFt
Key Details
Sold Price $605,000
Property Type Single Family Home
Sub Type Contemporary
Listing Status Sold
Purchase Type For Sale
Square Footage 2,240 sqft
Price per Sqft $270
Subdivision Destiny S/D
MLS Listing ID 795797
Sold Date 02/22/19
Bedrooms 4
Full Baths 3
Construction Status Construction Complete
HOA Fees $185/ann
HOA Y/N Yes
Year Built 2013
Property Description
THE PERFECT PACKAGE Gorgeous five-year-old custom-built one level home & great location...in a gated community across from the beach! This house has all of the bells & whistles it's all in the details! The open floor plan features a knock-out kitchen flowing seamlessly into the dining area, living area & opening fully through numerous sliding glass doors to a cozy screened porch with a fireplace for chilly nights. The kitchen showcases lovely granite, stainless steel appliances including a gas Bosch oven & cooktop, tile backsplash, breakfast bar with pendant lights, custom cabinets, & a walk-in pantry. This is a wonderful home with many amenities some of which are: hardwood floors; elaborate molding & ceilings; the latest code windows, doors, & tile roof; tankless hot water heater,
Location
State FL
County Okaloosa
Area 14 - Destin
Zoning Resid Single Family
Rooms
Guest Accommodations Community Room,Exercise Room,Gated Community,Pets Allowed,Pool,Tennis,Whirlpool
Kitchen First
Interior
Interior Features Breakfast Bar, Built-In Bookcases, Ceiling Crwn Molding, Ceiling Raised, Ceiling Tray/Cofferd, Fireplace Gas, Floor Hardwood, Floor Tile, Floor WW Carpet New, Furnished - Some, Kitchen Island, Lighting Recessed, Pantry, Pull Down Stairs, Shelving, Split Bedroom, Washer/Dryer Hookup, Window Treatment All
Appliance Auto Garage Door Opn, Cooktop, Dishwasher, Disposal, Dryer, Microwave, Range Hood, Refrigerator W/IceMk, Smoke Detector, Stove/Oven Electric, Stove/Oven Gas, Washer
Exterior
Exterior Feature Fenced Lot-Part, Fireplace, Porch Screened, Shower, Sprinkler System
Parking Features Garage, Garage Attached
Garage Spaces 2.0
Pool Community
Community Features Community Room, Exercise Room, Gated Community, Pets Allowed, Pool, Tennis, Whirlpool
Utilities Available Electric, Phone, Public Sewer, Public Water, TV Cable
Private Pool Yes
Building
Lot Description Covenants, Curb & Gutter, Dead End, Sidewalk, Within 1/2 Mile to Water
Story 1.0
Construction Status Construction Complete
Schools
Elementary Schools Destin
Others
HOA Fee Include Ground Keeping,Legal,Licenses/Permits,Management,Recreational Faclty,Security
Assessment Amount $2,224
Energy Description AC - Central Elect,Ceiling Fans,Double Pane Windows,Heat High Efficiency,Insulated Doors,Water Heater - Gas,Water Heater - Tnkls
Financing Conventional
Read Less
Want to know what your home might be worth? Contact us for a FREE valuation!

Our team is ready to help you sell your home for the highest possible price ASAP
Bought with Coldwell Banker Realty






