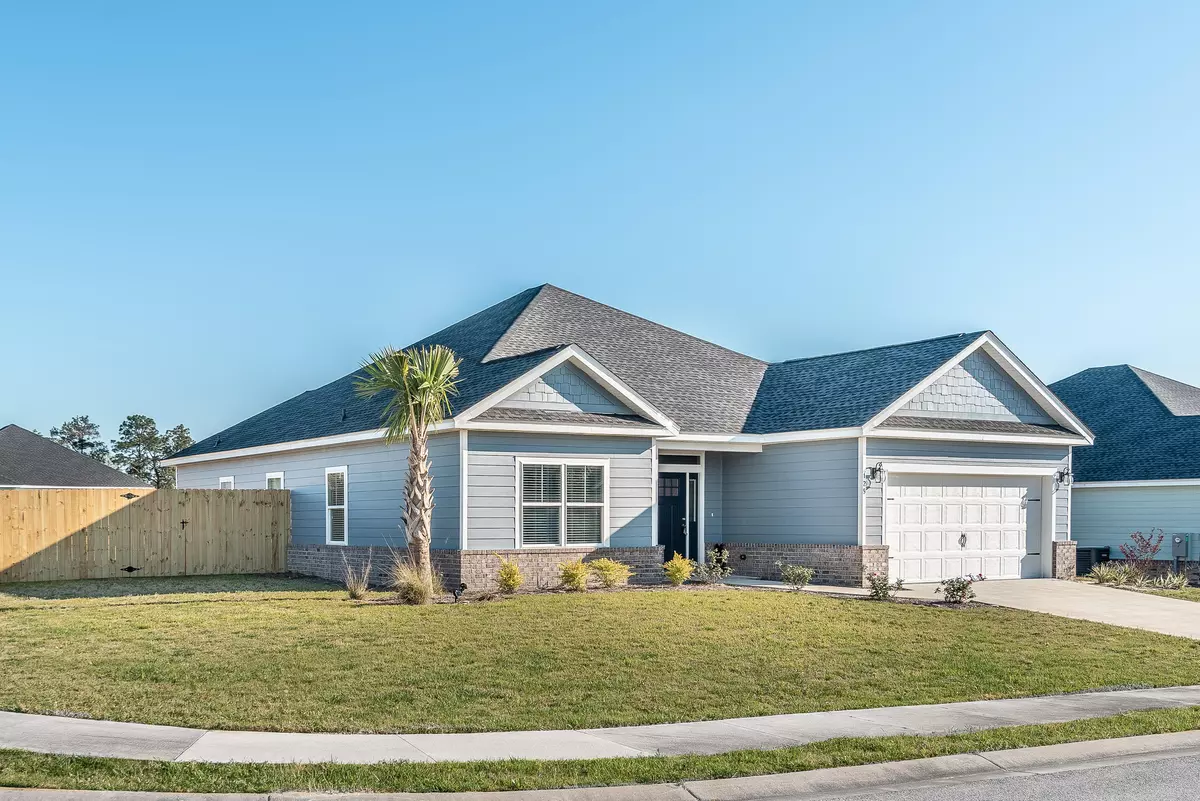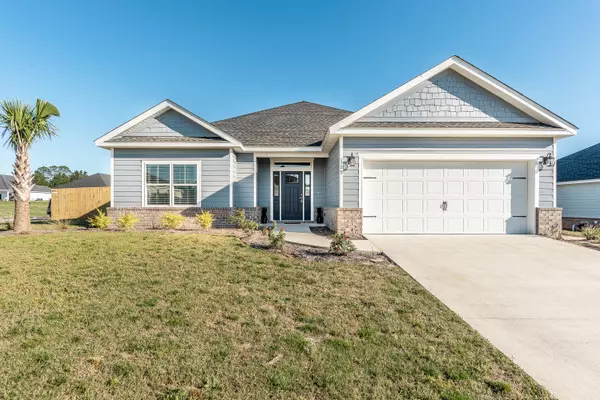$250,000
$239,000
4.6%For more information regarding the value of a property, please contact us for a free consultation.
125 Partridge Lane Freeport, FL 32439
3 Beds
2 Baths
1,754 SqFt
Key Details
Sold Price $250,000
Property Type Single Family Home
Sub Type Craftsman Style
Listing Status Sold
Purchase Type For Sale
Square Footage 1,754 sqft
Price per Sqft $142
Subdivision Cross Creek Estates
MLS Listing ID 821023
Sold Date 05/17/19
Bedrooms 3
Full Baths 2
Construction Status Construction Complete
HOA Fees $40/qua
HOA Y/N Yes
Year Built 2018
Annual Tax Amount $162
Tax Year 2017
Lot Size 0.330 Acres
Acres 0.33
Property Description
This beautiful move in ready home has a spacious open floor plan featuring 3 bedrooms, 2 baths and a 2 car garage. It is situated on a large corner lot. The kitchen opens up to the dining & living area making this home great for entertaining family and friends. The living room & Master Bedroom feature tray ceilings with crown molding. The large master bedroom is separate from the guest bedrooms which gives added privacy. The master bathroom includes double vanity with granite counter tops, two walk-in closets, a deep soaking tub and separate walk-in tiled shower. The kitchen showcases immaculate upgraded bisque painted cabinets, upgraded farmers sink, and granite counter tops with a hop up bar for additional seating. This home features hard surface flooring through out.
Location
State FL
County Walton
Area 20 - Freeport
Zoning Resid Single Family
Rooms
Guest Accommodations Playground
Kitchen First
Interior
Interior Features Breakfast Bar, Ceiling Crwn Molding, Ceiling Tray/Cofferd, Furnished - None, Pantry, Pull Down Stairs, Washer/Dryer Hookup
Appliance Dishwasher, Microwave, Smoke Detector, Stove/Oven Electric
Exterior
Exterior Feature Fenced Back Yard, Fenced Privacy, Patio Covered, Porch Screened, Sprinkler System
Parking Features Garage Attached
Garage Spaces 2.0
Pool None
Community Features Playground
Utilities Available Electric, Public Water, Tap Fee Paid
Private Pool No
Building
Lot Description Cleared, Corner, Covenants, Curb & Gutter, Level
Story 1.0
Structure Type Roof Dimensional Shg,Siding Brick Some,Siding CmntFbrHrdBrd,Slab
Construction Status Construction Complete
Schools
Elementary Schools Freeport
Others
HOA Fee Include Management
Assessment Amount $122
Energy Description AC - Central Elect,Ceiling Fans,Heat Cntrl Electric,Water Heater - Elect
Financing Conventional,FHA,VA
Read Less
Want to know what your home might be worth? Contact us for a FREE valuation!

Our team is ready to help you sell your home for the highest possible price ASAP
Bought with Beachy Beach Real Estate






