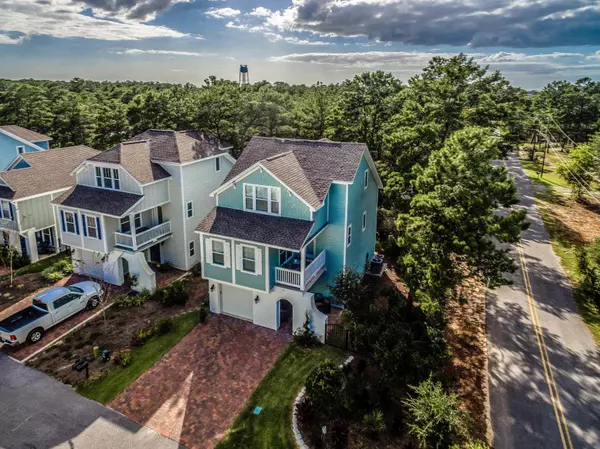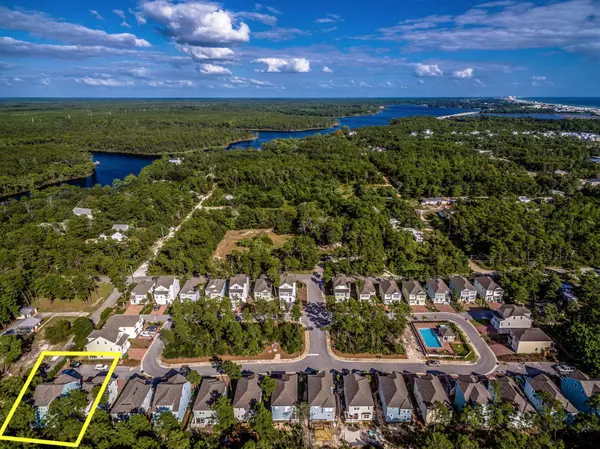$452,000
$454,000
0.4%For more information regarding the value of a property, please contact us for a free consultation.
66 Sandpine Loop Inlet Beach, FL 32461
3 Beds
3 Baths
2,239 SqFt
Key Details
Sold Price $452,000
Property Type Single Family Home
Sub Type Beach House
Listing Status Sold
Purchase Type For Sale
Square Footage 2,239 sqft
Price per Sqft $201
Subdivision Pinewood Preserve
MLS Listing ID 820246
Sold Date 06/04/19
Bedrooms 3
Full Baths 3
Construction Status Construction Complete
HOA Fees $70/qua
HOA Y/N Yes
Year Built 2015
Annual Tax Amount $2,200
Tax Year 2017
Lot Size 4,356 Sqft
Acres 0.1
Property Description
The ultimate elegant Upscale 30A Life Style Beach living experience. This gorgeous Interior Designer appointed Home has an expansive open floor plan in a well sought after neighborhood, Pinewood Preserve-INLET BEACH. Every detail of this coastal designed home has been crafted to capture the relaxed sophistication of life on Florida's Emerald Coast. Short walk or golf cart ride to the Gulf. Located down the street from the LARGEST beach access in Walton County. Low HOA dues and Resort style neighborhood pool. This home features many high level upgrades throughout the home...solid wood cabinets with the soft close feature, butler's pantry, ceramic plank flooring, custom made carpet, stainless steel appiances, Europeen Hand Made Tiles, large spa shower in master and much more.
Location
State FL
County Walton
Area 18 - 30A East
Zoning Resid Single Family
Rooms
Guest Accommodations Pets Allowed,Pool
Kitchen Second
Interior
Interior Features Ceiling Crwn Molding, Ceiling Raised, Ceiling Tray/Cofferd, Ceiling Vaulted, Floor Marble, Floor Tile, Furnished - All, Kitchen Island, Lighting Recessed, Pantry, Walls Wainscoting, Washer/Dryer Hookup, Window Treatment All
Appliance Auto Garage Door Opn, Cooktop, Dishwasher, Disposal, Dryer, Fire Alarm/Sprinkler, Microwave, Oven Self Cleaning, Refrigerator W/IceMk, Smooth Stovetop Rnge, Stove/Oven Electric, Trash Compactor, Washer
Exterior
Exterior Feature Balcony, BBQ Pit/Grill, Deck Open, Fenced Back Yard, Hurricane Shutters, Porch Open, Sprinkler System
Parking Features Garage Attached
Pool Community
Community Features Pets Allowed, Pool
Utilities Available Electric, Public Sewer, Public Water
Private Pool Yes
Building
Lot Description Dead End
Story 3.0
Structure Type Concrete,Roof Composite Shngl
Construction Status Construction Complete
Schools
Elementary Schools Bay
Others
HOA Fee Include Management
Assessment Amount $212
Energy Description AC - 2 or More,AC - Central Elect,AC - High Efficiency,Ceiling Fans,Heat Cntrl Electric,Storm Windows
Read Less
Want to know what your home might be worth? Contact us for a FREE valuation!

Our team is ready to help you sell your home for the highest possible price ASAP
Bought with The Premier Property Group Seacrest Office






