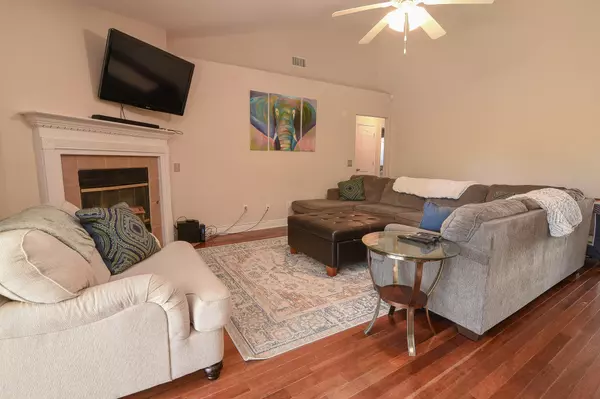$250,000
$255,000
2.0%For more information regarding the value of a property, please contact us for a free consultation.
646 Territory Lane Crestview, FL 32536
4 Beds
3 Baths
2,656 SqFt
Key Details
Sold Price $250,000
Property Type Single Family Home
Sub Type Ranch
Listing Status Sold
Purchase Type For Sale
Square Footage 2,656 sqft
Price per Sqft $94
Subdivision Fox Valley
MLS Listing ID 819098
Sold Date 07/30/19
Bedrooms 4
Full Baths 3
Construction Status Construction Complete
HOA Fees $50/mo
HOA Y/N Yes
Year Built 2006
Annual Tax Amount $3,369
Tax Year 2017
Lot Size 10,018 Sqft
Acres 0.23
Property Description
Seller is offering $5000 in buyer's closing costs! Come see this spacious all brick home in desirable Fox Valley. Need more space? It's rare to find 4 bedrooms plus an office, an eat-in kitchen as well as a dining room and the privacy afforded by a split bedroom plan. New stainless appliances, granite counter tops and beautiful new bathroom flooring were all added in 2019. A new roof is being installed in June 2019. In addition to a large master suite, one of the additional bedrooms is very large and has its own private bath. The screened porch overlooks a fully fenced backyard. Fox Valley has sidewalks, low HOA fees and is very close to 3 military bases, Duke Field, Eglin and 7th Special Forces. It's priced to sell and you'll get a lot of home for your money!
Location
State FL
County Okaloosa
Area 25 - Crestview Area
Zoning Resid Single Family
Rooms
Kitchen First
Interior
Interior Features Ceiling Vaulted, Fireplace, Floor Hardwood, Floor Tile, Floor WW Carpet, Kitchen Island, Pantry, Split Bedroom, Washer/Dryer Hookup, Window Treatmnt Some, Woodwork Painted
Appliance Dishwasher, Microwave, Refrigerator, Stove/Oven Electric
Exterior
Exterior Feature Columns, Deck Covered, Fenced Lot-All, Porch Screened, Sprinkler System
Garage Garage Attached
Garage Spaces 2.0
Pool None
Utilities Available Electric, Gas - Natural, Public Sewer, Public Water, TV Cable, Underground
Private Pool No
Building
Lot Description Covenants, Curb & Gutter, Interior, Sidewalk
Story 1.0
Structure Type Brick,Roof Dimensional Shg,Slab,Trim Vinyl
Construction Status Construction Complete
Schools
Elementary Schools Northwood
Others
HOA Fee Include Accounting,Management
Assessment Amount $50
Energy Description Ceiling Fans,Double Pane Windows,Heat Cntrl Gas
Financing Conventional,FHA,VA
Read Less
Want to know what your home might be worth? Contact us for a FREE valuation!

Our team is ready to help you sell your home for the highest possible price ASAP
Bought with J Watts Properties Inc






