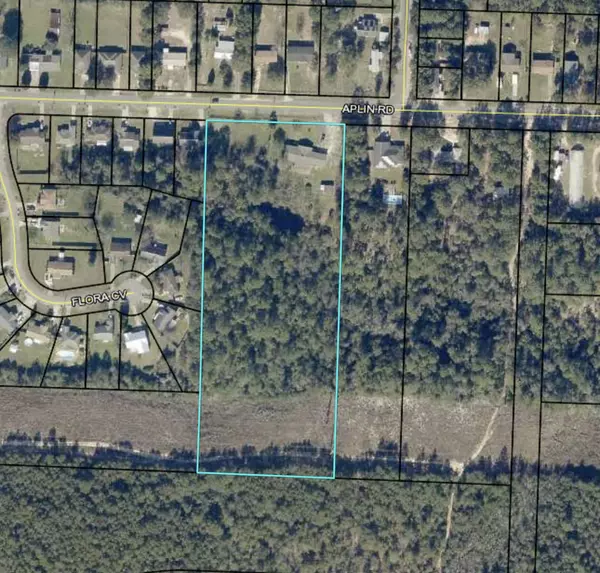$225,000
$225,000
For more information regarding the value of a property, please contact us for a free consultation.
2894 Aplin Road Crestview, FL 32539
4 Beds
2 Baths
2,151 SqFt
Key Details
Sold Price $225,000
Property Type Single Family Home
Sub Type Ranch
Listing Status Sold
Purchase Type For Sale
Square Footage 2,151 sqft
Price per Sqft $104
Subdivision Sandy Lakes Estates
MLS Listing ID 827219
Sold Date 09/19/19
Bedrooms 4
Full Baths 2
Construction Status Construction Complete
HOA Y/N No
Year Built 1984
Lot Size 5.580 Acres
Acres 5.58
Property Description
Land in the city! Conveniently located in Crestview proper with back road access to schools, hospital, Publix and Walmart. Enjoy exploring the property or fishing for Bluegill in the private pond (.15 +/- acre). The stars and planets are clearly seen at night while Bluejays/mocking birds/cardinals play during the day. This 4-bedroom home has plenty of space and privacy with a through kitchen, large laundry room, working fireplace and a wood stove that the sellers enjoyed in the cold months to keep the home warm and cozy. Just 9.5 miles to Duke Field, 21 miles to Eglin AFB and 35 miles to Hurlburt and only 35 short miles to the beaches of the Emerald Coast! If you like a quiet, peaceful property, this is as good as it gets! Newly painted exterior 2019/roof and septic tank 2014.
Location
State FL
County Okaloosa
Area 25 - Crestview Area
Zoning City,Resid Single Family
Rooms
Kitchen First
Interior
Interior Features Built-In Bookcases, Fireplace, Floor Tile, Floor WW Carpet, Walls Paneled, Washer/Dryer Hookup, Woodwork Painted
Appliance Dishwasher, Microwave, Smoke Detector, Stove/Oven Electric
Exterior
Exterior Feature Fenced Back Yard, Fenced Chain Link, Fenced Cross, Porch, Yard Building
Garage Garage, RV
Garage Spaces 2.0
Pool None
Utilities Available Electric, Public Water, Septic Tank, TV Cable
View Pond
Private Pool No
Building
Story 1.0
Structure Type Brick,Roof Composite Shngl,Slab,Trim Wood
Construction Status Construction Complete
Schools
Elementary Schools Riverside
Others
Energy Description AC - Central Elect,Ceiling Fans,Heat - Wood Stove,Heat Cntrl Electric,Water Heater - Elect
Financing Conventional,FHA,VA
Read Less
Want to know what your home might be worth? Contact us for a FREE valuation!

Our team is ready to help you sell your home for the highest possible price ASAP
Bought with The Lisa Snuggs Real Estate Group






