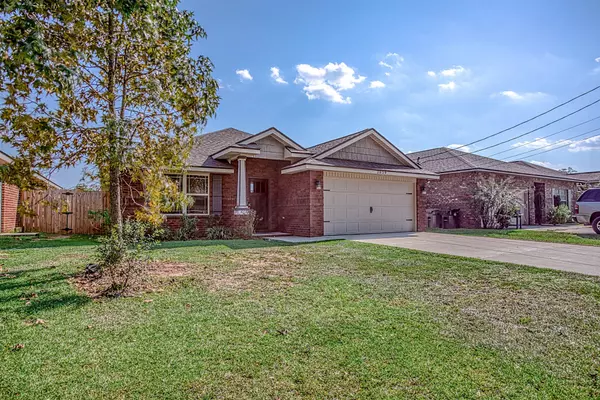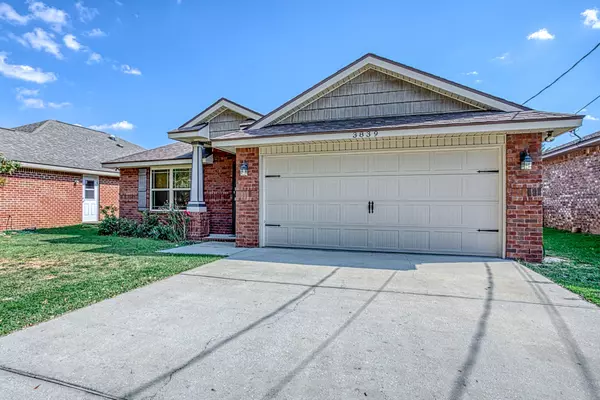$193,000
$199,900
3.5%For more information regarding the value of a property, please contact us for a free consultation.
3839 Adams Road Pace, FL 32571
3 Beds
2 Baths
1,720 SqFt
Key Details
Sold Price $193,000
Property Type Single Family Home
Sub Type Contemporary
Listing Status Sold
Purchase Type For Sale
Square Footage 1,720 sqft
Price per Sqft $112
Subdivision Neveah'S Cove
MLS Listing ID 826172
Sold Date 10/04/19
Bedrooms 3
Full Baths 2
Construction Status Construction Complete
HOA Y/N No
Year Built 2012
Annual Tax Amount $1,244
Tax Year 2018
Lot Size 9,147 Sqft
Acres 0.21
Property Description
WELCOME HOME! NEW CARPET & PAINT!!! This 3 bedroom, 2 bathroom all brick home features Craftsman style touches and was built using EARTH CENTS standards, for a more green home and lower utility costs. The curb appeal of the Craftsman-style covered entry with column, Craftsman-style front door, and the Deluxe Vinyl Shake siding above the garage and covered porch make this home stand out! Inside you'll enjoy the open floorplan in the kitchen, dining area, and living room, as well as the split bedroom layout. Some of the custom features you will enjoy in this home are the living room focal wall, constructed of wood plank with a rustic paint finish, 10 foot ceilings, crown molding and wide baseboard trim in the main living areas of the home,
Location
State FL
County Santa Rosa
Area 10 - North Santa Rosa County
Zoning Resid Single Family
Rooms
Kitchen First
Interior
Interior Features Breakfast Bar, Ceiling Crwn Molding, Ceiling Raised, Ceiling Tray/Cofferd, Floor Tile, Floor WW Carpet, Furnished - None, Lighting Recessed, Pantry, Split Bedroom, Washer/Dryer Hookup
Appliance Auto Garage Door Opn, Dishwasher, Microwave, Refrigerator, Smoke Detector, Smooth Stovetop Rnge, Stove/Oven Electric
Exterior
Exterior Feature Fenced Back Yard, Fenced Chain Link, Fenced Privacy, Patio Covered, Porch
Parking Features Garage Attached
Garage Spaces 2.0
Pool None
Utilities Available Electric, Public Sewer, Public Water
Private Pool No
Building
Lot Description Level
Story 1.0
Structure Type Brick,Frame,Roof Dimensional Shg,Slab,Trim Vinyl
Construction Status Construction Complete
Schools
Elementary Schools S S Dixon
Others
Energy Description AC - Central Elect,Ceiling Fans,Double Pane Windows,Heat Cntrl Electric,Water Heater - Elect
Financing Conventional,FHA,RHS,VA
Read Less
Want to know what your home might be worth? Contact us for a FREE valuation!

Our team is ready to help you sell your home for the highest possible price ASAP
Bought with ECN - Unknown Office






