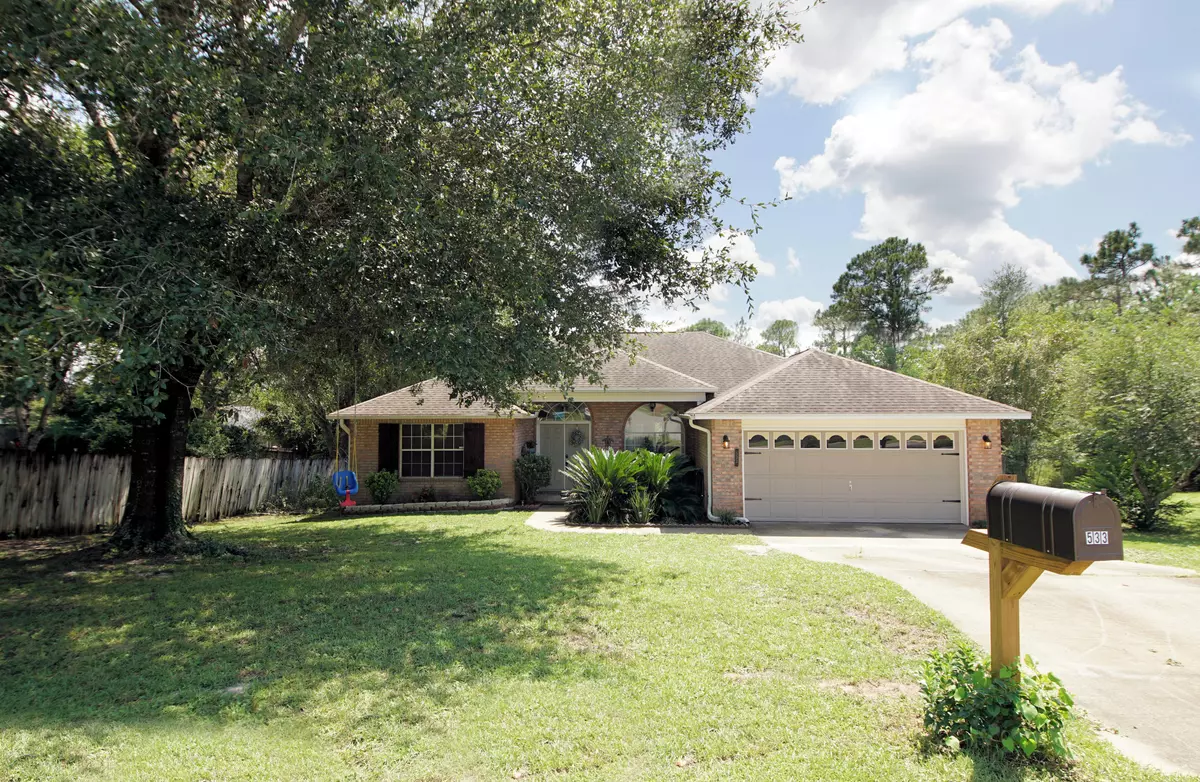$215,000
$218,500
1.6%For more information regarding the value of a property, please contact us for a free consultation.
533 Gallant Fox Lane Crestview, FL 32539
3 Beds
2 Baths
1,691 SqFt
Key Details
Sold Price $215,000
Property Type Single Family Home
Sub Type Ranch
Listing Status Sold
Purchase Type For Sale
Square Footage 1,691 sqft
Price per Sqft $127
Subdivision Steeplechase Ph 2
MLS Listing ID 830318
Sold Date 10/31/19
Bedrooms 3
Full Baths 2
Construction Status Construction Complete
HOA Y/N No
Year Built 1998
Annual Tax Amount $1,532
Tax Year 2018
Lot Size 0.530 Acres
Acres 0.53
Property Description
WOW This home is AMAZING! So many updates set this house above the competition. Located on half-acre in a very desirable cul-de-sac this inviting ALL brick 3 bed, 2 bath home lives larger than 1691 sqft. The ginormous great room has vaulted ceilings and plenty of room for entertaining. Luxury vinyl flooring throughout as well as ceramic tile in kitchen and bathrooms. Other upgrades include: keyless entry dead bolt, new sinks and faucets in all bathrooms & kitchen, Dolomite stone countertops in the kitchen and baths, plus freshly painted front door & garage door. Super cool custom built sliding barn door at laundry/mud room. Spacious fenced in backyard with a huge deck for entertaining or just relaxing in nature. Ultimate 10x30 workshop with electricity and auto garage door
Location
State FL
County Okaloosa
Area 25 - Crestview Area
Zoning City
Interior
Interior Features Ceiling Cathedral, Ceiling Tray/Cofferd, Floor Hardwood, Floor Tile, Lighting Recessed, Newly Painted, Renovated, Split Bedroom, Window Treatment All
Appliance Auto Garage Door Opn, Dishwasher, Oven Self Cleaning, Security System, Smoke Detector, Stove/Oven Electric
Exterior
Exterior Feature Deck Open, Fenced Back Yard, Fenced Privacy, Sprinkler System, Workshop
Parking Features Garage Attached
Garage Spaces 2.0
Pool None
Utilities Available Gas - Natural, Public Sewer, TV Cable
Private Pool No
Building
Lot Description Cul-De-Sac
Story 1.0
Structure Type Brick,Roof Composite Shngl
Construction Status Construction Complete
Schools
Elementary Schools Riverside
Others
Energy Description AC - Central Elect,Ceiling Fans,Heat Cntrl Electric,Water Heater - Elect
Financing Conventional,FHA,VA
Read Less
Want to know what your home might be worth? Contact us for a FREE valuation!

Our team is ready to help you sell your home for the highest possible price ASAP
Bought with NextHome Cornerstone Realty






