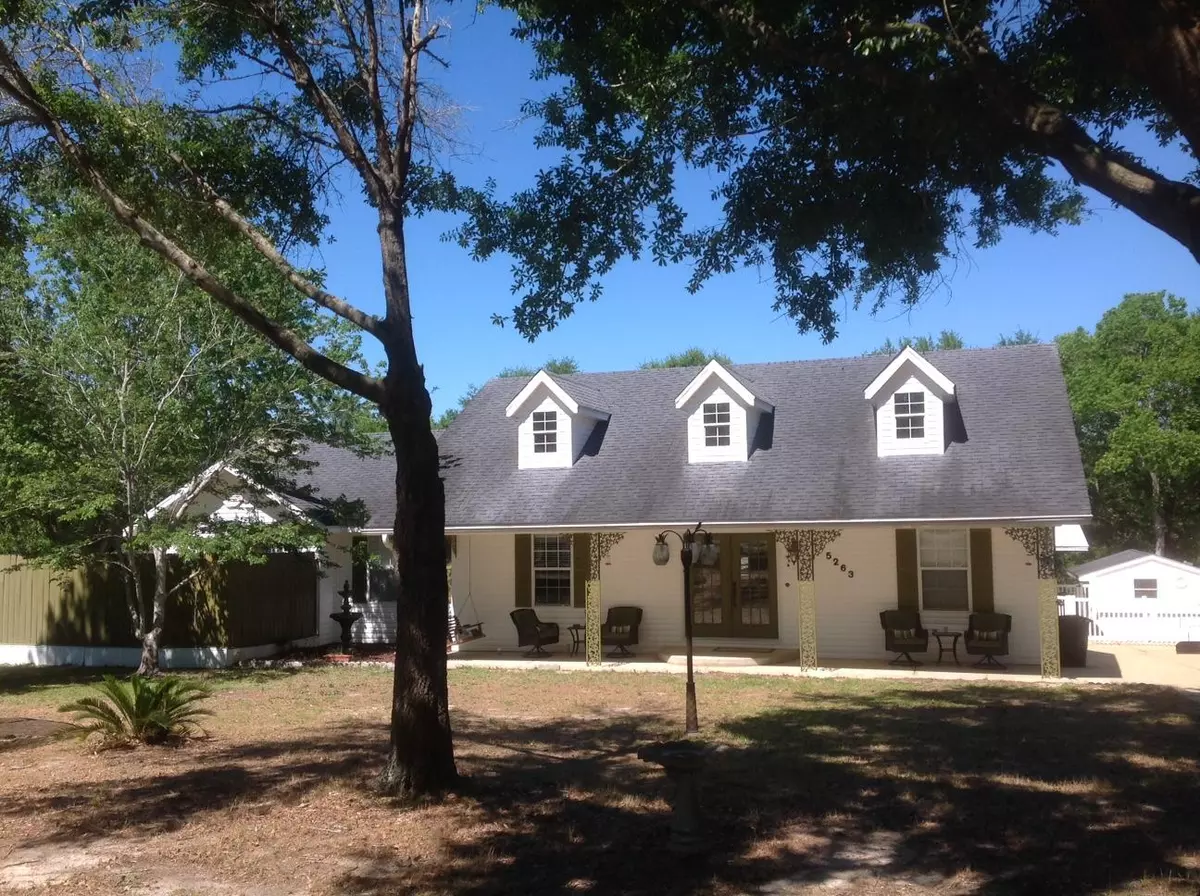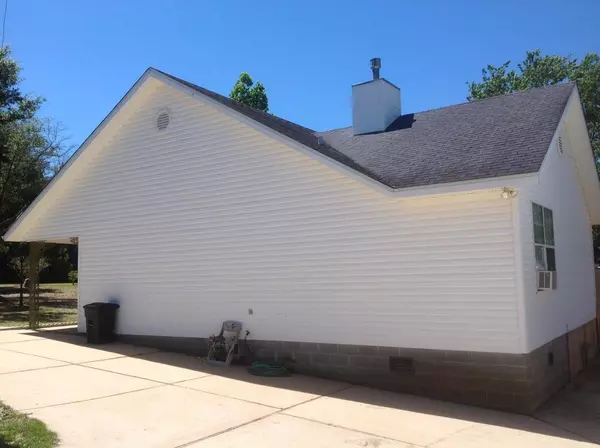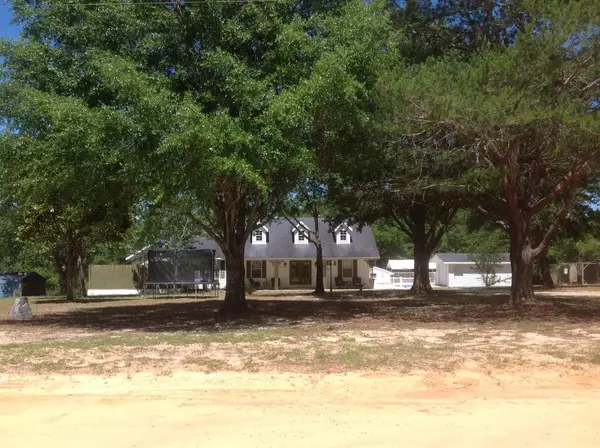$305,000
$325,000
6.2%For more information regarding the value of a property, please contact us for a free consultation.
5263 Deer Springs Drive Crestview, FL 32539
3 Beds
2 Baths
3,196 SqFt
Key Details
Sold Price $305,000
Property Type Single Family Home
Sub Type Contemporary
Listing Status Sold
Purchase Type For Sale
Square Footage 3,196 sqft
Price per Sqft $95
Subdivision Metes & Bounds
MLS Listing ID 776445
Sold Date 12/15/17
Bedrooms 3
Full Baths 2
Construction Status Construction Complete
HOA Y/N No
Year Built 1998
Annual Tax Amount $1,278
Tax Year 2016
Lot Size 5.000 Acres
Acres 5.0
Property Description
MOTHER IN LAW HOUSE! 5 ACRES, CONTEMPORARY MAIN HOME, LARGE DECKS, COVERED AND SCREENED DECK, STOCKED FISH POND WITH DUCKS, INGROUND POOL, SEPARATE GARAGE, CHICKEN COOP WITH CHICKENS, PARKING GALORE and the list goes on! Main Home has PRIDE OF OWNERSHIP from the time You walk in. The Foyer leads to the Open spacious living room with HIGH CEILINGS and a Fireplace. Natural lighting comes from windows up high. Split Floor plan 3 Bedroom 2 Bath. Master Bedroom Large and Master Bath Very Large. There is a Den/could be and is used for a 4th bedroom. Nice Dinning Room, Breakfast Bar and Kitchen Combo Occupies the middle of the home. But that's not all, a separate Office. Now go out back through the 2 Large decks to the 1200 Sq. Ft. Double Wide.
Location
State FL
County Okaloosa
Area 25 - Crestview Area
Zoning County,Horses Allowed,Resid Single Family
Rooms
Kitchen First
Interior
Interior Features Breakfast Bar, Ceiling Vaulted, Fireplace, Floor Tile, Floor WW Carpet, Guest Quarters, Window Treatment All
Appliance Cooktop, Dishwasher, Disposal, Range Hood, Refrigerator, Smoke Detector, Stove/Oven Gas
Exterior
Parking Features Boat, Detached, Garage Detached, Guest, Oversized, RV
Garage Spaces 1.0
Pool Private
Utilities Available Community Water, Electric, Gas - Natural, Phone, Septic Tank
Waterfront Description Pond
View Pond
Private Pool Yes
Building
Lot Description Cleared, Interior, Survey Available, Within 1/2 Mile to Water, Wooded
Story 1.0
Water Pond
Structure Type Frame,Roof Composite Shngl,Roof Pitched,Siding Vinyl,Slab,Trim Vinyl
Construction Status Construction Complete
Schools
Elementary Schools Walker
Others
Energy Description AC - Central Elect,Ceiling Fans,Double Pane Windows,Heat Cntrl Electric,Heat Cntrl Gas,Water Heater - Gas
Financing Conventional,FHA,RHS,VA
Read Less
Want to know what your home might be worth? Contact us for a FREE valuation!

Our team is ready to help you sell your home for the highest possible price ASAP
Bought with World Impact Real Estate






