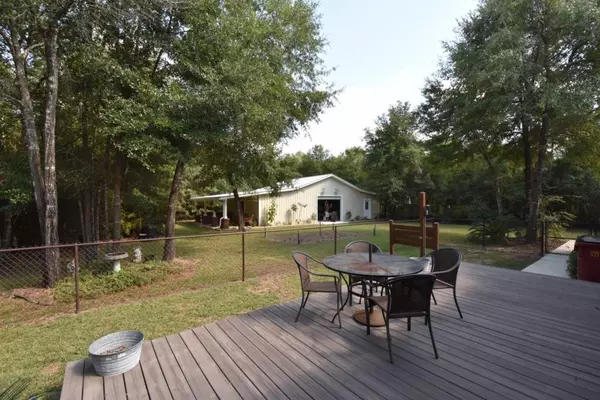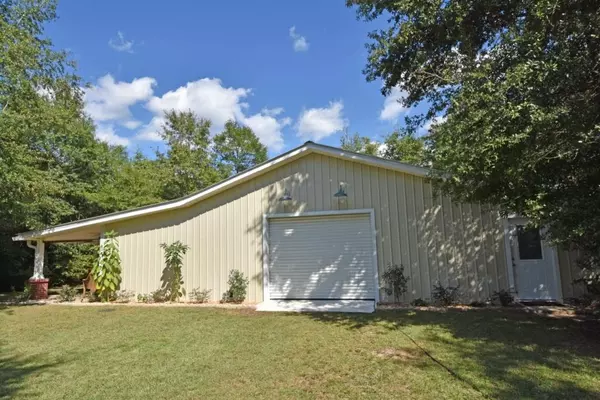$225,000
$225,000
For more information regarding the value of a property, please contact us for a free consultation.
4720 Broderick Road Holt, FL 32564
2 Beds
2 Baths
2,132 SqFt
Key Details
Sold Price $225,000
Property Type Single Family Home
Sub Type Country
Listing Status Sold
Purchase Type For Sale
Square Footage 2,132 sqft
Price per Sqft $105
Subdivision Metes & Bounds
MLS Listing ID 739007
Sold Date 11/16/15
Bedrooms 2
Full Baths 2
Construction Status Construction Complete
HOA Y/N No
Year Built 2003
Annual Tax Amount $880
Tax Year 2014
Lot Size 4.680 Acres
Acres 4.68
Property Description
Privacy, Outdoor Living, Acreage, Workshop, and Guest Quarters! Relax and Enjoy your custom-built home with a wooded perimeter on 4.6 Acres! 1 Yr Home Warranty and the Seller is offering to pay MOST of your Closing Costs! Split-bedroom design with an open floor plan and 2 Kitchens! Cathedral ceiling, tile flooring with carpet in the bedrooms. Speakers in the Main Living Area, Master Bathroom, Front Porch and Back Deck. Security System with Cameras! A place for your guests or a man-cave! The Large Workshop/''Barndo'' is equipped with plenty of shelving, built-in storage, and attached Guest Quarters. Guest Quarters/Man Cave has a fully equipped Kitchen, Full Bathroom with an Antique Tub, and Built-in Cabinets! The Barndo Front Porch has a wooded view and HOT TUB! Schedule your showing today!
Location
State FL
County Okaloosa
Area 25 - Crestview Area
Zoning Agriculture,County
Rooms
Kitchen First
Interior
Interior Features Breakfast Bar, Ceiling Cathedral, Ceiling Crwn Molding, Floor Tile, Floor WW Carpet, Guest Quarters, Lighting Recessed, Pantry, Split Bedroom, Upgraded Media Wing, Washer/Dryer Hookup, Window Treatment All, Woodwork Painted
Appliance Dishwasher, Microwave, Oven Self Cleaning, Refrigerator W/IceMk, Security System, Smoke Detector, Stove/Oven Electric, Wine Refrigerator
Exterior
Exterior Feature Columns, Deck Open, Fenced Chain Link, Fenced Lot-Part, Guest Quarters, Hot Tub, Patio Open, Porch, Porch Open, Separate Living Area, Shower, Workshop
Parking Features Detached, Garage, Garage Detached, Oversized
Pool None
Utilities Available Electric, Public Water, Septic Tank
Private Pool No
Building
Lot Description Interior, Level, Survey Available, Wooded
Story 1.0
Structure Type Roof Composite Shngl,Siding CmntFbrHrdBrd,Slab,Trim Vinyl
Construction Status Construction Complete
Schools
Elementary Schools Baker
Others
Energy Description AC - 2 or More,AC - Central Elect,Ceiling Fans,Heat Pump A/A Two +,Heat Pump Air To Air,Ridge Vent,Water Heater - Elect,Water Heater - Two +
Financing Conventional,FHA,RHS,Seller Pays Cls Cost,VA
Read Less
Want to know what your home might be worth? Contact us for a FREE valuation!

Our team is ready to help you sell your home for the highest possible price ASAP
Bought with Berkshire Hathaway HomeServices PenFed Realty






