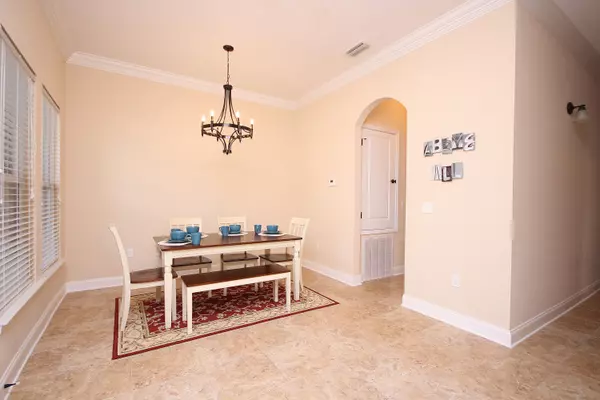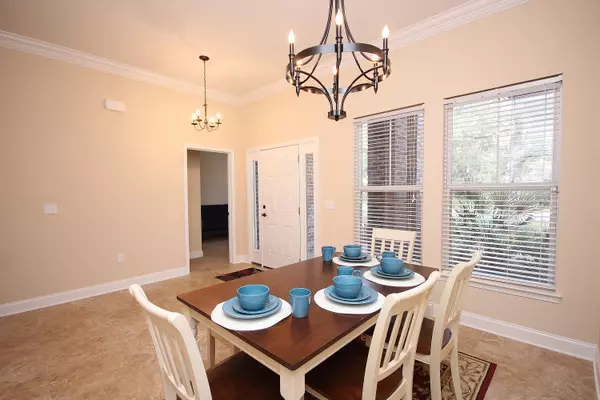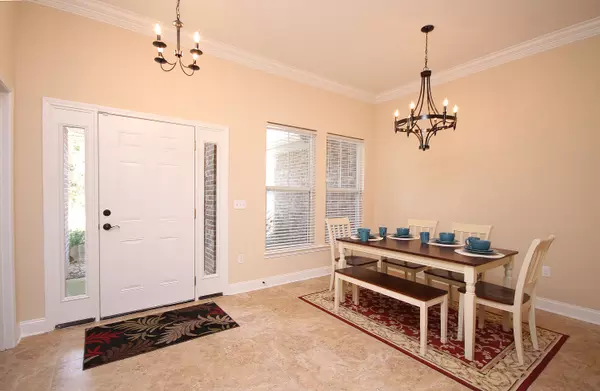$274,900
$289,900
5.2%For more information regarding the value of a property, please contact us for a free consultation.
304 Union Street Fort Walton Beach, FL 32547
4 Beds
2 Baths
2,124 SqFt
Key Details
Sold Price $274,900
Property Type Single Family Home
Sub Type Traditional
Listing Status Sold
Purchase Type For Sale
Square Footage 2,124 sqft
Price per Sqft $129
Subdivision Metes & Bounds
MLS Listing ID 725122
Sold Date 06/23/15
Bedrooms 4
Full Baths 2
Construction Status Construction Complete
HOA Y/N No
Year Built 2012
Annual Tax Amount $1,623
Tax Year 2014
Lot Size 0.270 Acres
Acres 0.27
Property Description
Seller says she hates to leave, loves home and especially the flexibility of the floorplan. Home was built by a multiple award-winning builder and consecutive parade of homes winner. This handsomely appointment 2124 sq. ft. property features brick and vinyl exterior accents and superior landscaping. Home is within minutes from Eglin AFB, Hurlburt AFB and and emerald green waters, sugar white beaches and shopping. Design amenities in this classic build home are exquisite and provide the essence of gracious living. The front porch says welcome as you approach the driveway. Entering the foyer, you are welcomed by a light and bright floorplan highlighted with 10 foot ceilings, hand scraped hardwood flooring and 5 1/4 baseboards through out the main living areas.
Location
State FL
County Okaloosa
Area 12 - Fort Walton Beach
Zoning Resid Multi-Family
Rooms
Kitchen First
Interior
Interior Features Breakfast Bar, Ceiling Crwn Molding, Ceiling Raised, Floor Tile, Floor WW Carpet, Furnished - None, Lighting Recessed, Pantry, Pull Down Stairs, Shelving, Split Bedroom, Washer/Dryer Hookup, Window Treatmnt Some, Woodwork Painted
Appliance Auto Garage Door Opn, Dishwasher, Disposal, Microwave, Oven Self Cleaning, Refrigerator W/IceMk, Smoke Detector, Smooth Stovetop Rnge, Stove/Oven Electric
Exterior
Exterior Feature Columns, Fenced Lot-Part, Lawn Pump, Patio Covered, Porch, Sprinkler System
Parking Features Garage, Guest
Garage Spaces 2.0
Utilities Available Electric, Public Sewer, Public Water
Building
Lot Description Interior, Level
Story 1.0
Structure Type Brick,Frame,Roof Composite Shngl,Slab,Trim Vinyl
Construction Status Construction Complete
Schools
Elementary Schools Kenwood
Others
Energy Description AC - Central Elect,Ceiling Fans,Double Pane Windows,Heat Cntrl Electric,Heat Pump Air To Air,Insulated Doors,Ridge Vent,Water Heater - Elect
Financing Conventional,VA
Read Less
Want to know what your home might be worth? Contact us for a FREE valuation!

Our team is ready to help you sell your home for the highest possible price ASAP
Bought with RE/MAX Coastal Properties






