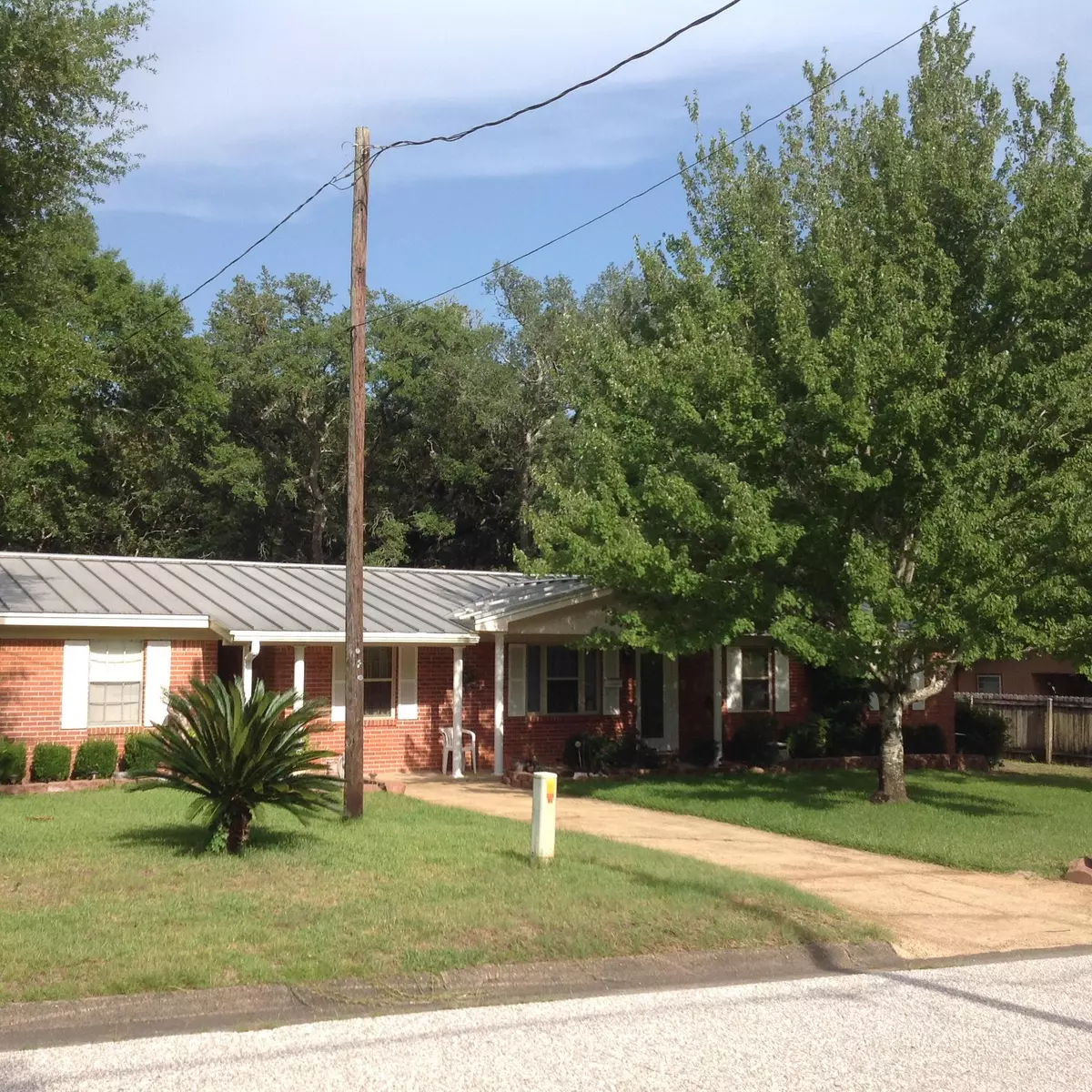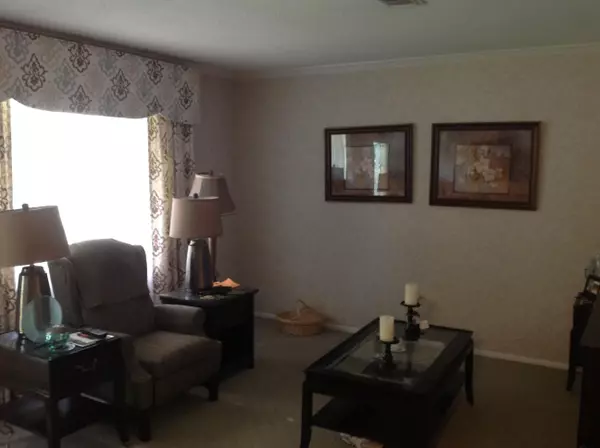$233,000
$249,750
6.7%For more information regarding the value of a property, please contact us for a free consultation.
186 Highland Street Valparaiso, FL 32580
3 Beds
2 Baths
1,817 SqFt
Key Details
Sold Price $233,000
Property Type Single Family Home
Sub Type Traditional
Listing Status Sold
Purchase Type For Sale
Square Footage 1,817 sqft
Price per Sqft $128
Subdivision Valparaiso Plat 15
MLS Listing ID 734404
Sold Date 11/03/15
Bedrooms 3
Full Baths 2
Construction Status Construction Complete
HOA Y/N No
Year Built 1966
Annual Tax Amount $1,419
Tax Year 2014
Lot Size 1.350 Acres
Acres 1.35
Property Description
Remarkable brick home for a pool lover's paradise! Relax in an enclosed, in-ground heated pool all year round! Pool area is laid with pavers that leads into the screened porch complete with a gas grill. Observe nature with a large open deck connected to pool house. Hear the small stream trickling or the birds chirping in the wooded area around you. Enjoy the benefits of a long, shaded driveway leading up to a spacious carport equipped with a workshop! Metal standing seam roof installed in 2004 to help keep the home cool during the summer. Put your mind at ease during the hurricane season with a gas whole house generator. Need a place to store your classic car? Use a detached 2 story 16X24 metal workshop with a one car garage roll up door. Energy efficient with a touch of classic!
Location
State FL
County Okaloosa
Area 13 - Niceville
Zoning City,Resid Single Family,Unrestricted
Rooms
Kitchen First
Interior
Interior Features Breakfast Bar, Ceiling Crwn Molding, Fireplace, Fireplace Gas, Floor WW Carpet, Pantry, Wallpaper, Walls Mirrored, Washer/Dryer Hookup, Woodwork Painted
Appliance Cooktop, Dishwasher, Disposal, Ice Machine, Microwave, Oven Self Cleaning, Refrigerator, Refrigerator W/IceMk, Smoke Detector, Smooth Stovetop Rnge, Washer
Exterior
Exterior Feature BBQ Pit/Grill, Deck Open, Fenced Back Yard, Fenced Privacy, Fireplace, Hot Tub, Lawn Pump, Patio Covered, Pool - Enclosed, Pool - Gunite Concrt, Pool - In-Ground, Porch Screened, Workshop
Parking Features Boat, Carport, Carport Attached, Covered
Garage Spaces 2.0
Pool Private
Utilities Available Electric, Gas - Natural, Phone, Public Sewer, Public Water, TV Cable, Underground
Private Pool Yes
Building
Lot Description Addl Land Available, Aerials/Topo Availbl, Survey Available, Within 1/2 Mile to Water, Wooded
Story 1.0
Structure Type Frame,Roof Metal,Roof Pitched,Siding Alum Metal,Siding Brick Some,Siding Vinyl,Slab,Trim Vinyl
Construction Status Construction Complete
Schools
Elementary Schools Lewis
Others
Energy Description AC - Central Elect,AC - Central Gas,AC - High Efficiency,Ceiling Fans,Double Pane Windows,Heat Cntrl Gas,Ridge Vent,Roof Vent,Water Heater - Gas,Whole House Fan
Financing Conventional,FHA
Read Less
Want to know what your home might be worth? Contact us for a FREE valuation!

Our team is ready to help you sell your home for the highest possible price ASAP
Bought with Rising Star Real Estate Inc






