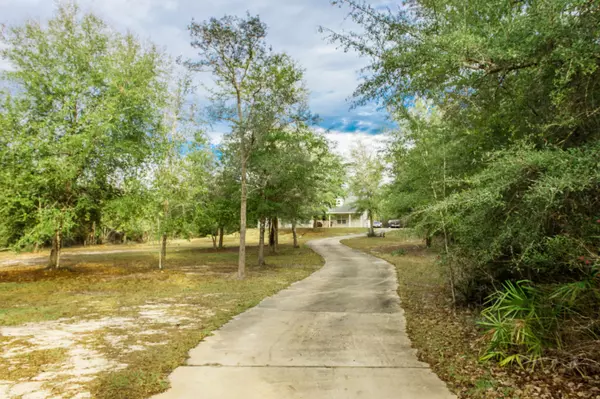$246,500
$252,900
2.5%For more information regarding the value of a property, please contact us for a free consultation.
6300 Mcdonald Street Crestview, FL 32536
3 Beds
2 Baths
1,894 SqFt
Key Details
Sold Price $246,500
Property Type Single Family Home
Sub Type Contemporary
Listing Status Sold
Purchase Type For Sale
Square Footage 1,894 sqft
Price per Sqft $130
Subdivision Metes & Bounds
MLS Listing ID 743816
Sold Date 03/31/16
Bedrooms 3
Full Baths 2
Construction Status Construction Complete
HOA Y/N No
Year Built 2005
Annual Tax Amount $1,350
Tax Year 2014
Lot Size 7.280 Acres
Acres 7.28
Property Description
Country living at it's best! This gorgeous 7.28 acre property delivers all the perks of rural life, while being minutes away from the high school and all the best that the town of Crestview has to offer! The picturesque property is partially cleared and sits back from the road down a 1/4 mile long driveway. Beautiful home near the rear property line, giving a peaceful view of acres of privacy in the front yard. Front property line runs along a creek, the perfect spot for a morning walk or evening stroll. The wooded acreage to the rear and sides of home offer primo privacy-no need to worry about being bothered by neighbors here. The home is a terrific blend of modern (built in 2005) and rustic touches. Please click ''MORE'' to read more information about the interior of this lovely home!
Location
State FL
County Okaloosa
Area 25 - Crestview Area
Zoning County,Horses Allowed,Resid Single Family
Rooms
Kitchen First
Interior
Interior Features Breakfast Bar, Ceiling Crwn Molding, Ceiling Raised, Ceiling Vaulted, Fireplace, Floor Hardwood, Floor Tile, Lighting Recessed, Newly Painted, Pantry, Plantation Shutters, Pull Down Stairs, Renovated, Split Bedroom, Washer/Dryer Hookup
Appliance Dishwasher, Oven Continue Clean, Refrigerator, Stove/Oven Gas
Exterior
Exterior Feature Fenced Back Yard, Fenced Lot-Part, Patio Covered
Parking Features Garage Attached, Guest, Oversized, RV
Garage Spaces 2.0
Pool None
Utilities Available Community Water, Electric, Gas - Propane, Septic Tank, TV Cable
Waterfront Description Creek
View Creek
Private Pool No
Building
Lot Description Cleared, Interior, Irregular, Level, Within 1/2 Mile to Water, Wooded
Story 1.0
Water Creek
Structure Type Brick,Roof Dimensional Shg,Slab
Construction Status Construction Complete
Schools
Elementary Schools Bob Sikes
Others
Energy Description AC - Central Elect,AC - High Efficiency,Ceiling Fans,Double Pane Windows,Heat Pump Air To Air,Ridge Vent,Water Heater - Elect
Financing Conventional,FHA,RHS,VA
Read Less
Want to know what your home might be worth? Contact us for a FREE valuation!

Our team is ready to help you sell your home for the highest possible price ASAP
Bought with Keller Williams Realty Nville






