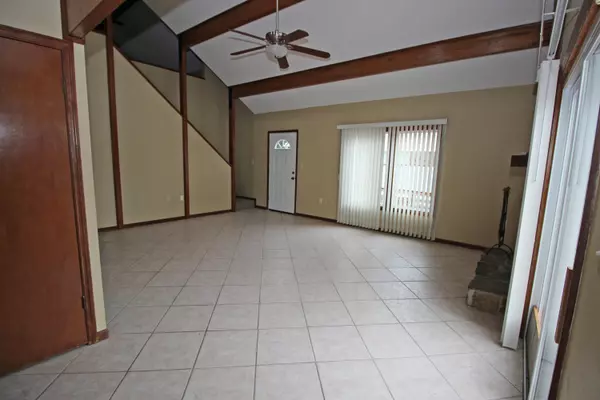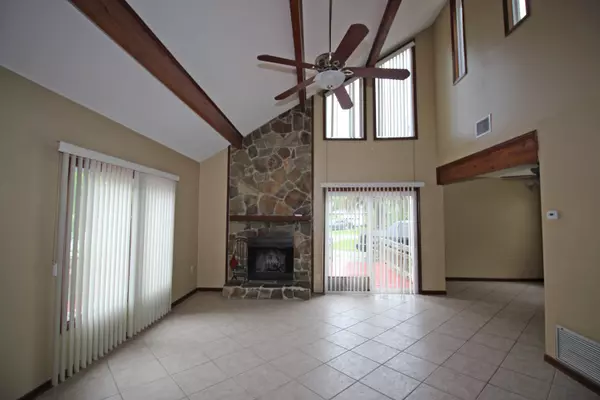$155,000
$157,000
1.3%For more information regarding the value of a property, please contact us for a free consultation.
10 Kingston Court Mary Esther, FL 32569
3 Beds
2 Baths
1,300 SqFt
Key Details
Sold Price $155,000
Property Type Single Family Home
Sub Type Contemporary
Listing Status Sold
Purchase Type For Sale
Square Footage 1,300 sqft
Price per Sqft $119
Subdivision Regency Park 2
MLS Listing ID 750831
Sold Date 06/08/16
Bedrooms 3
Full Baths 2
Construction Status Construction Complete
HOA Y/N No
Year Built 1979
Annual Tax Amount $1,502
Tax Year 2015
Lot Size 0.260 Acres
Acres 0.26
Property Description
NOT ANOTHER COOKIE CUTTER HOME! CUSTOM BUILT WITH A WONDERFUL UNIQUE FLAIR! Spacious living room with high vaulted ceiling, wood burning fireplace, diagonally laid tile and a sliding glass doors that lead out to the large open deck perfect for relaxing and entertain. Dining area opens into the living room making entertaining a breeze. Kitchen has a large window overlooking the backyard, lots of cabinets, granite-like counter space, upgraded stainless appliances to include a 5 burner gas stove and two door design refrigerator. Upstairs is a large loft style master bedroom with walk-in closet and private bath. Two additional bedrooms and a full bath complete this perfect home situated on a quiet cul-de-sac. Detached oversize two car garage, large fenced in yard with sprinkler system.
Location
State FL
County Okaloosa
Area 12 - Fort Walton Beach
Zoning Resid Single Family
Rooms
Kitchen First
Interior
Interior Features Ceiling Beamed, Ceiling Cathedral, Ceiling Vaulted, Fireplace, Floor Tile, Floor WW Carpet New, Pull Down Stairs, Window Treatment All, Woodwork Stained
Appliance Auto Garage Door Opn, Dishwasher, Disposal, Microwave, Refrigerator W/IceMk, Smoke Detector, Stove/Oven Gas
Exterior
Exterior Feature Deck Open, Fenced Back Yard, Fenced Privacy, Lawn Pump, Patio Open
Parking Features Detached, Garage, Oversized
Garage Spaces 2.0
Pool None
Utilities Available Electric, Gas - Natural, Phone, Public Sewer, Public Water, TV Cable
Private Pool No
Building
Lot Description Cul-De-Sac, Dead End, Interior, Irregular, Level, Sidewalk
Story 2.0
Structure Type Frame,Roof Dimensional Shg,Siding Vinyl,Slab,Trim Vinyl
Construction Status Construction Complete
Schools
Elementary Schools Edwins
Others
Energy Description AC - Central Elect,AC - High Efficiency,Ceiling Fans,Double Pane Windows,Heat Cntrl Gas,Water Heater - Gas
Financing Conventional,FHA,VA
Read Less
Want to know what your home might be worth? Contact us for a FREE valuation!

Our team is ready to help you sell your home for the highest possible price ASAP
Bought with Dream Team Realty of NW Florida LLC






