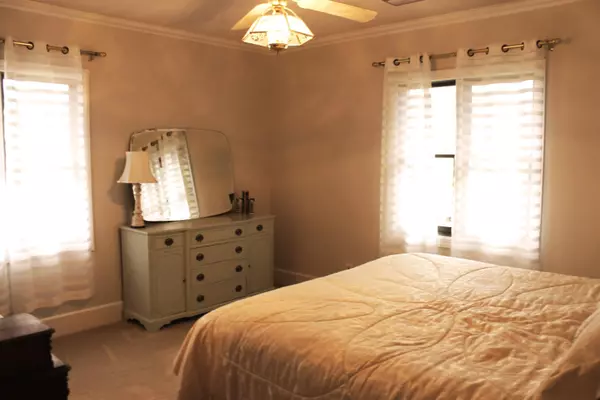$500,000
$544,000
8.1%For more information regarding the value of a property, please contact us for a free consultation.
4 MUSKOGEE Lane Destin, FL 32541
5 Beds
5 Baths
4,700 SqFt
Key Details
Sold Price $500,000
Property Type Single Family Home
Sub Type Spanish
Listing Status Sold
Purchase Type For Sale
Square Footage 4,700 sqft
Price per Sqft $106
Subdivision Indian Bayou Estates
MLS Listing ID 749662
Sold Date 07/06/16
Bedrooms 5
Full Baths 4
Half Baths 1
Construction Status Construction Complete
HOA Fees $21/ann
HOA Y/N Yes
Year Built 1983
Annual Tax Amount $4,394
Tax Year 2014
Lot Size 0.380 Acres
Acres 0.38
Property Description
**MOTIVATED SELLER!** This remarkable residence provides a private retreat in the heart of Destin. The foyer seamlessly flows into a palatial family room w/ a marble fireplace and full wet bar! The elegant living room and grand dining room are framed with magnificent crown molding. The extraordinary courtyard and pool are charmingly landscaped with a brick deck, cabana w/ full bath, and large pool. The over-sized master suite is divine and presents a warm marbled fireplace. Room sizes are spacious with 5 BR/5.5 baths. Rounding out these luxurious amenities are a breakfast room, laundry room, kitchen w/ granite counters and stainless appliances, a designated storage room, ''secret'' room, sound proofing, and a gas powered generator. All dimensions must be verified by buyer.
Location
State FL
County Okaloosa
Area 14 - Destin
Zoning Resid Single Family
Rooms
Guest Accommodations Golf,TV Cable
Kitchen First
Interior
Interior Features Breakfast Bar, Built-In Bookcases, Ceiling Crwn Molding, Ceiling Raised, Fireplace, Fireplace 2+, Floor Tile, Floor WW Carpet, Furnished - None, Kitchen Island, Newly Painted, Skylight(s), Wallpaper, Washer/Dryer Hookup, Wet Bar, Window Treatmnt Some, Woodwork Stained
Appliance Auto Garage Door Opn, Cooktop, Dishwasher, Disposal, Dryer, Freezer, Microwave, Oven Double, Oven Self Cleaning, Range Hood, Refrigerator W/IceMk, Security System, Smoke Detector, Washer, Wine Refrigerator
Exterior
Exterior Feature Deck Open, Fenced Back Yard, Pool - Gunite Concrt, Pool - House, Shower, Sprinkler System
Parking Features Garage, Garage Attached, Guest
Garage Spaces 2.0
Pool Private
Community Features Golf, TV Cable
Utilities Available Electric, Gas - Natural, Phone, Public Sewer, Public Water, TV Cable
Private Pool Yes
Building
Lot Description Covenants, Golf Course, Interior, Level, Restrictions, Sidewalk, Within 1/2 Mile to Water
Story 2.0
Structure Type Roof Tile/Slate,Slab,Stucco,Trim Wood
Construction Status Construction Complete
Schools
Elementary Schools Destin
Others
HOA Fee Include Legal,Security,Services
Assessment Amount $255
Energy Description AC - 2 or More,AC - Central Elect,Ceiling Fans,Double Pane Windows,Heat - Two or More,Heat Cntrl Electric,Water Heater - Two +
Read Less
Want to know what your home might be worth? Contact us for a FREE valuation!

Our team is ready to help you sell your home for the highest possible price ASAP
Bought with Keller Williams Realty Nville






