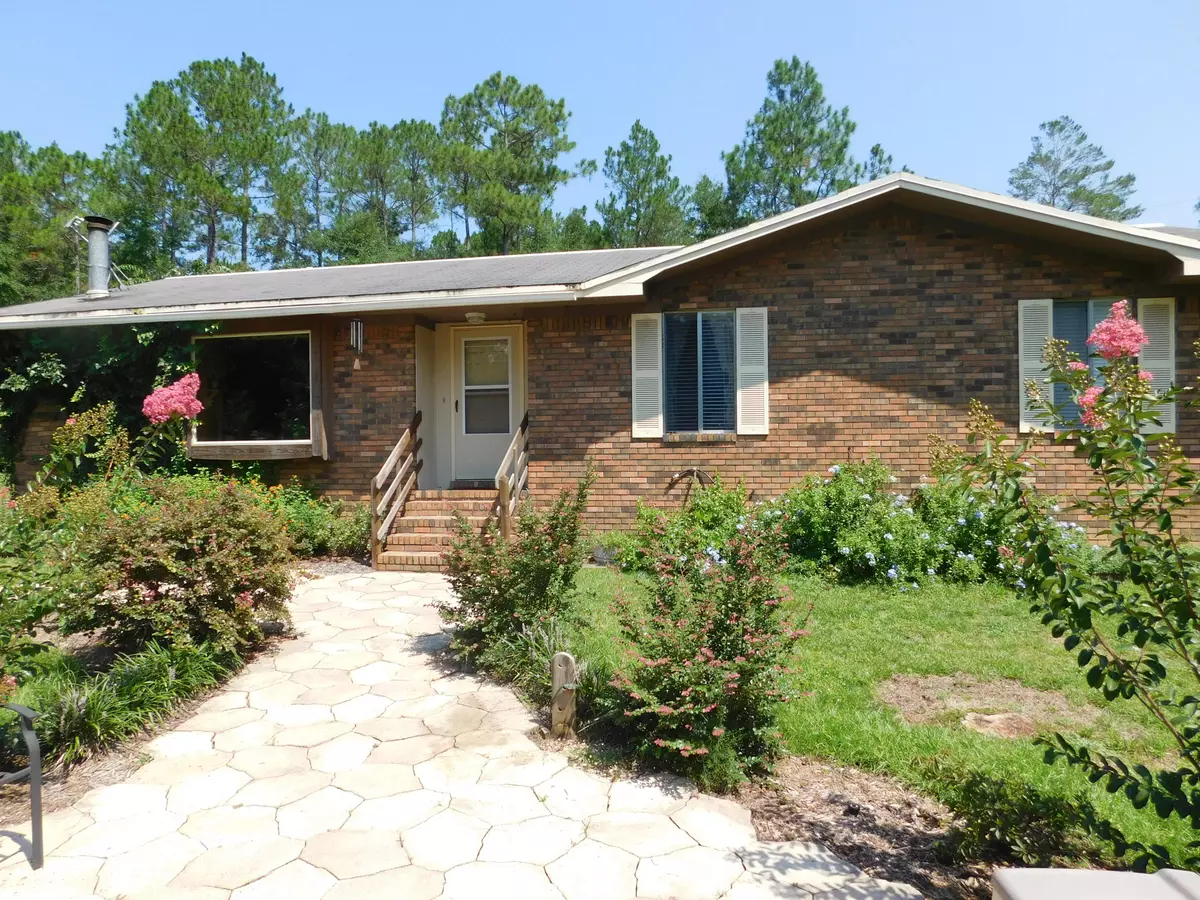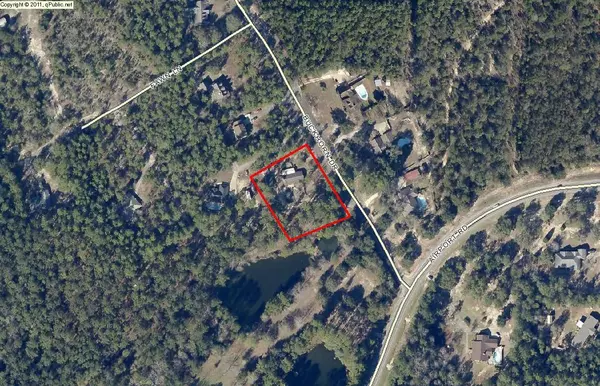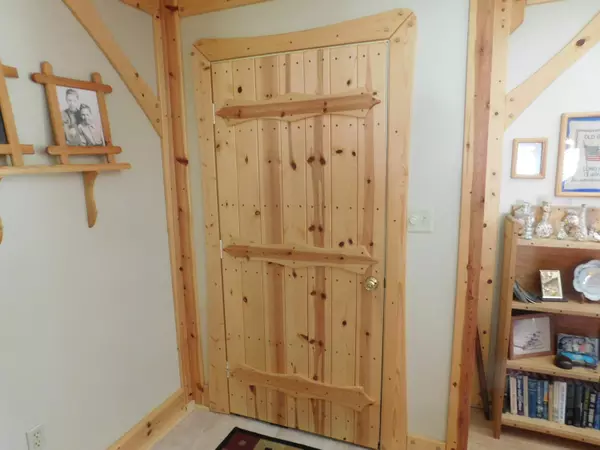$145,000
$149,900
3.3%For more information regarding the value of a property, please contact us for a free consultation.
3480 Buckhorn Drive Crestview, FL 32539
3 Beds
2 Baths
1,431 SqFt
Key Details
Sold Price $145,000
Property Type Single Family Home
Sub Type Ranch
Listing Status Sold
Purchase Type For Sale
Square Footage 1,431 sqft
Price per Sqft $101
Subdivision Metes & Bounds
MLS Listing ID 758424
Sold Date 09/30/16
Bedrooms 3
Full Baths 1
Half Baths 1
Construction Status Construction Complete
HOA Y/N No
Year Built 1983
Annual Tax Amount $621
Tax Year 2015
Lot Size 1.000 Acres
Acres 1.0
Property Description
Natural setting yet close to shopping, schools, library and post office. Private setting on 1 acre located on cul-de-sac street with limited traffic. House features, open floor plan, large breakfast bar, separate eating area, large laundry room, beautiful covered patio with hot tub, custom cabinets and woodworking all throughout the house. There is also a detached garage that can be used as garage or a large workshop. Separate carport for vehicles. All this with mature landscaping and fenced backyard. Don't let this one get away. Come take a look today and make this home yours!!!
Location
State FL
County Okaloosa
Area 25 - Crestview Area
Zoning Resid Single Family
Rooms
Kitchen First
Interior
Interior Features Breakfast Bar, Built-In Bookcases, Floor Laminate, Floor Tile, Floor WW Carpet, Walls Wainscoting, Washer/Dryer Hookup, Window Bay
Appliance Dishwasher, Dryer, Microwave, Oven Self Cleaning, Refrigerator W/IceMk, Stove/Oven Electric, Washer
Exterior
Exterior Feature Fenced Chain Link, Fenced Lot-Part, Fenced Privacy, Patio Covered, Workshop
Parking Features Carport Detached, Garage Detached
Garage Spaces 2.0
Pool None
Utilities Available Electric, Phone, Public Water, Septic Tank, TV Cable
Private Pool No
Building
Lot Description Cleared, Cul-De-Sac
Story 1.0
Structure Type Brick,Roof Composite Shngl,Slab,Trim Wood
Construction Status Construction Complete
Schools
Elementary Schools Walker
Others
Energy Description AC - Central Elect,Ceiling Fans,Double Pane Windows,Heat Cntrl Electric
Financing Conventional,FHA,VA
Read Less
Want to know what your home might be worth? Contact us for a FREE valuation!

Our team is ready to help you sell your home for the highest possible price ASAP
Bought with ERA American Real Estate






