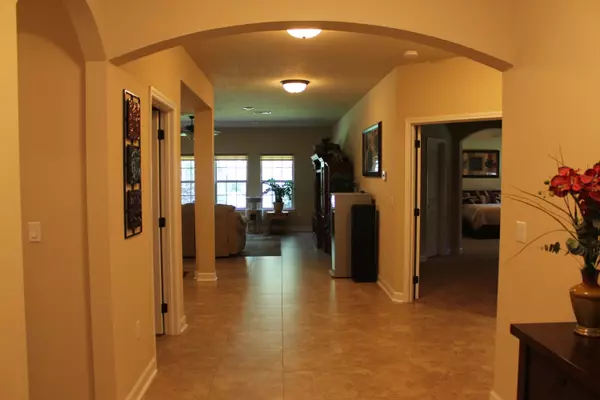$238,000
$242,500
1.9%For more information regarding the value of a property, please contact us for a free consultation.
4723 Hay Barn Road Holt, FL 32564
4 Beds
3 Baths
2,303 SqFt
Key Details
Sold Price $238,000
Property Type Single Family Home
Sub Type Traditional
Listing Status Sold
Purchase Type For Sale
Square Footage 2,303 sqft
Price per Sqft $103
Subdivision Metes & Bounds
MLS Listing ID 753956
Sold Date 09/15/16
Bedrooms 4
Full Baths 2
Half Baths 1
Construction Status Construction Complete
HOA Y/N No
Year Built 2011
Annual Tax Amount $1,473
Tax Year 2015
Lot Size 1.090 Acres
Acres 1.09
Property Description
COUNTRY FEEL - CLOSE BY!!! Just minutes from town and close enough to bases to be so worth the drive! From the minute you walk in you know this is the place you want to stay! Open split floor plan, offers details only found in the finest of homes large foyer, large office/bedroom, powder room, jack & Jill bathroom. Dining room, great room and kitchen are open & Inviting. Kitchen has granite counters w/ breakfast bar, large pantry & tile flooring. Grand Master suite with sitting area w/built in book shelf, his & her walk in closets, master bath with separate shower & tub. Come out to the back deck and beautiful yard. One acre of gorgeous landscaping and natural areas as well. Can you mix country and executive living? Its been done beautifully here! Call to see today!
Location
State FL
County Okaloosa
Area 25 - Crestview Area
Zoning County,Resid Single Family
Rooms
Kitchen First
Interior
Interior Features Breakfast Bar, Ceiling Tray/Cofferd, Floor Tile, Floor WW Carpet, Pantry, Pull Down Stairs, Split Bedroom, Washer/Dryer Hookup, Window Treatment All
Appliance Auto Garage Door Opn, Dishwasher, Microwave, Oven Continue Clean, Refrigerator W/IceMk, Smoke Detector, Smooth Stovetop Rnge
Exterior
Exterior Feature Patio Open, Porch
Parking Features Garage
Garage Spaces 2.0
Pool None
Utilities Available Electric, Public Water, Septic Tank
Private Pool No
Building
Lot Description Interior, Level, Wooded
Story 1.0
Structure Type Brick,Frame,Roof Dimensional Shg,Slab
Construction Status Construction Complete
Schools
Elementary Schools Baker
Others
Energy Description Ceiling Fans,Double Pane Windows,Heat Pump Air To Air,Water Heater - Elect
Financing Conventional,FHA,RHS,VA
Read Less
Want to know what your home might be worth? Contact us for a FREE valuation!

Our team is ready to help you sell your home for the highest possible price ASAP
Bought with RE/MAX Agency One






