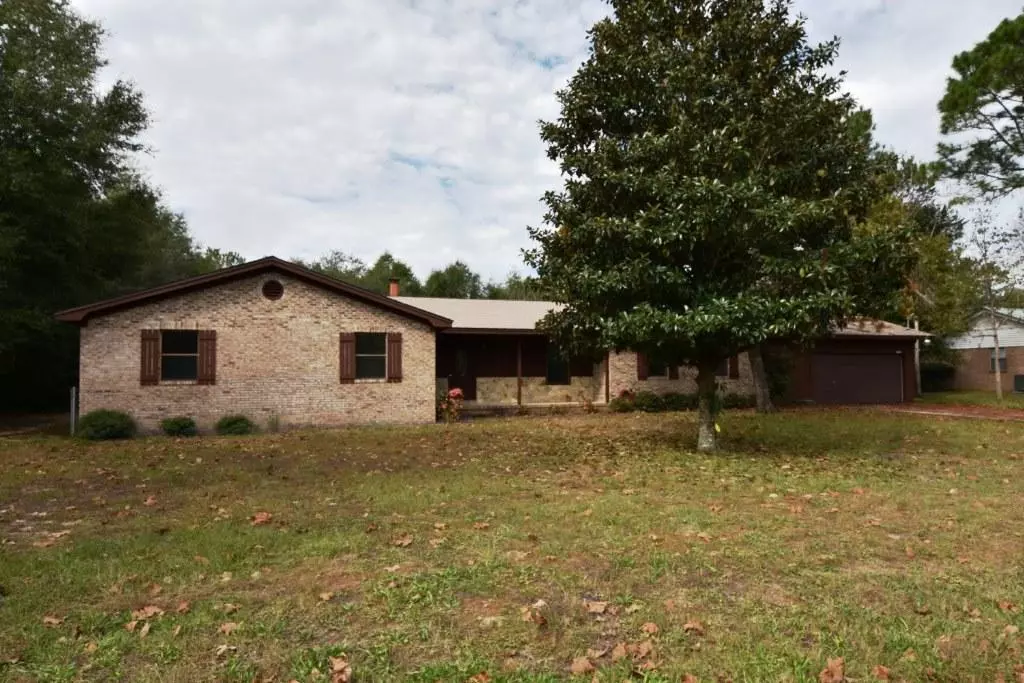$140,000
$149,900
6.6%For more information regarding the value of a property, please contact us for a free consultation.
5484 Monterrey Road Crestview, FL 32539
3 Beds
3 Baths
2,565 SqFt
Key Details
Sold Price $140,000
Property Type Single Family Home
Sub Type Ranch
Listing Status Sold
Purchase Type For Sale
Square Footage 2,565 sqft
Price per Sqft $54
Subdivision Metes & Bounds
MLS Listing ID 741451
Sold Date 12/22/16
Bedrooms 3
Full Baths 3
Construction Status Construction Complete
HOA Y/N No
Year Built 1983
Annual Tax Amount $1,626
Tax Year 2015
Lot Size 0.600 Acres
Acres 0.6
Property Description
2500+/- sq.ft., Seller is offering to help with YOUR Closing Costs, and a 1 Year Home Warranty is provided! Add a little bit of your TLC and call it home! Over 1/2 Acre LEVEL lot is great for privacy and conveniently located next to Walker Elementary School! Home features TWO living areas, 3 bedrooms, 3 bathrooms, stone fireplace, Kitchen with Breakfast Bar and two additional rooms to fit your needs! Level and open back yard is great for outdoor entertainment! Schedule your showing today!The seller will provide a home warranty (value of $400).
Location
State FL
County Okaloosa
Area 25 - Crestview Area
Zoning County,Resid Single Family
Rooms
Kitchen First
Interior
Interior Features Breakfast Bar, Ceiling Beamed, Ceiling Cathedral, Fireplace, Floor Tile, Floor WW Carpet, Lighting Recessed, Pull Down Stairs, Washer/Dryer Hookup, Woodwork Painted
Appliance Dishwasher, Range Hood, Stove/Oven Electric
Exterior
Exterior Feature Fenced Back Yard, Porch
Parking Features Garage, Garage Attached
Garage Spaces 2.0
Pool None
Utilities Available Electric, Public Water, Septic Tank
Private Pool No
Building
Lot Description Interior, Level
Story 1.0
Structure Type Roof Dimensional Shg,Siding Brick Some,Siding Vinyl,Siding Wood,Slab,Stone,Trim Wood
Construction Status Construction Complete
Schools
Elementary Schools Walker
Others
Energy Description AC - Central Elect,Ceiling Fans,Heat Cntrl Electric,Water Heater - Gas
Financing Conventional,FHA,RHS,Seller Pays Cls Cost,VA
Read Less
Want to know what your home might be worth? Contact us for a FREE valuation!

Our team is ready to help you sell your home for the highest possible price ASAP
Bought with ERA American Real Estate






