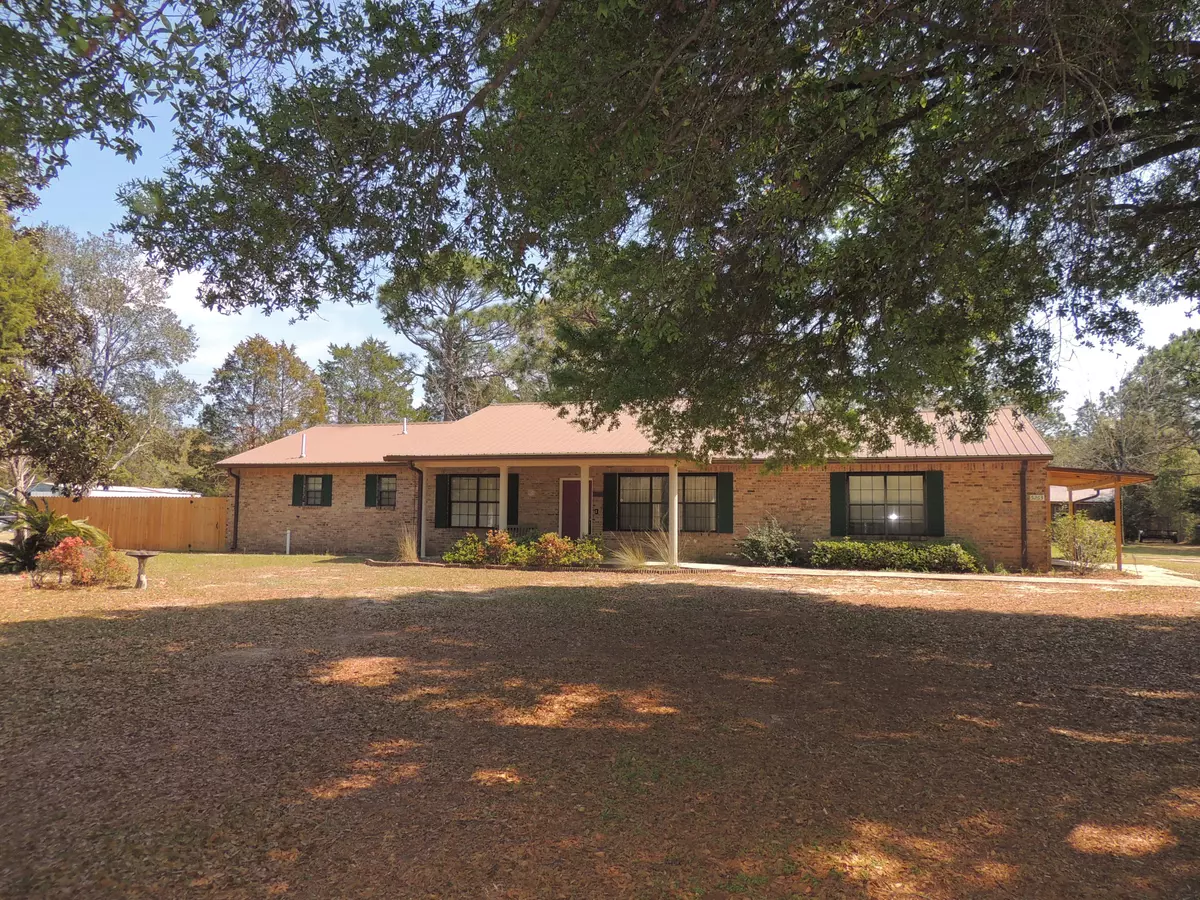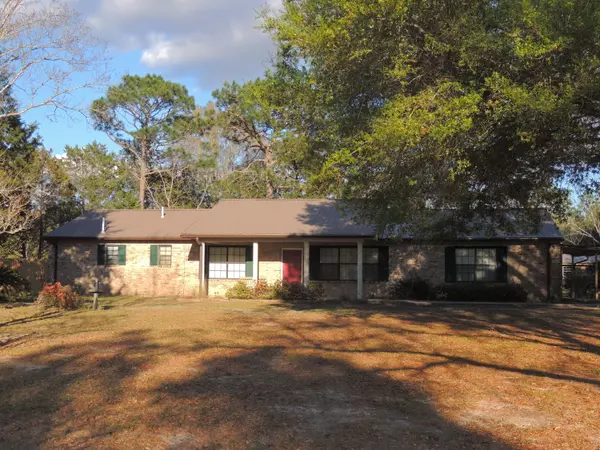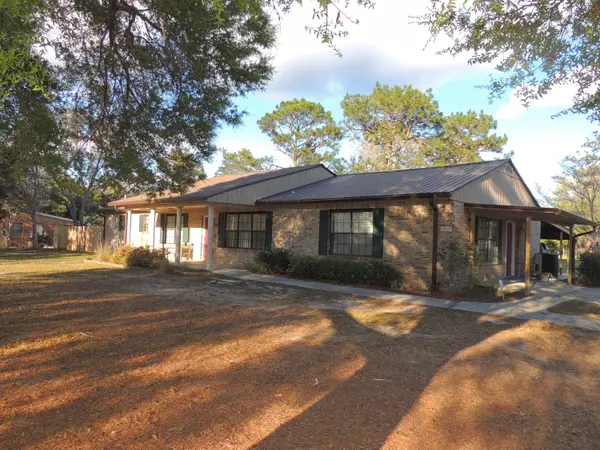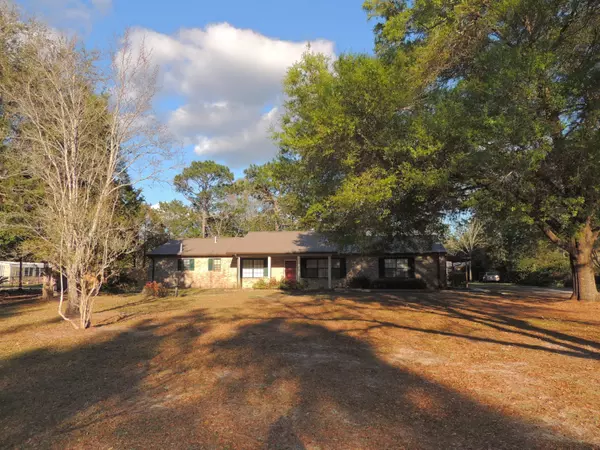$184,900
$184,900
For more information regarding the value of a property, please contact us for a free consultation.
5263 Lake Drive Crestview, FL 32539
3 Beds
3 Baths
2,449 SqFt
Key Details
Sold Price $184,900
Property Type Single Family Home
Sub Type Ranch
Listing Status Sold
Purchase Type For Sale
Square Footage 2,449 sqft
Price per Sqft $75
Subdivision Metes & Bounds
MLS Listing ID 771251
Sold Date 05/26/17
Bedrooms 3
Full Baths 3
Construction Status Construction Complete
HOA Y/N No
Year Built 1985
Annual Tax Amount $1,224
Tax Year 2016
Lot Size 1.420 Acres
Acres 1.42
Property Description
Welcome Home! This lovely 3 bedroom, 3 full bath, all brick ranch sits on an acre and a half. The open concept of the living room, dining room and kitchen make entertaining a breeze. The master suite is spacious and well appointed with ensuite bath and large walk in closet. French doors open to an atrium with water feature. The third bedroom (currently being used as a man cave) is very large and features a separate office space and full bath. With it's own entrance it could be used as in-laws quarters or teen suite. The 27x17 tiled Florida room is heated and cooled (not included in the square footage)and has a stone gas fireplace. What a great place to enjoy your morning coffee. 20x30 shop with new metal roof and siding in 2016 is perfect for all your storage needs.
Location
State FL
County Okaloosa
Area 25 - Crestview Area
Zoning County,Resid Single Family
Rooms
Kitchen First
Interior
Interior Features Atrium, Fireplace 2+, Fireplace Gas, Floor Laminate, Floor Tile, Floor WW Carpet, Floor WW Carpet New, Newly Painted, Pantry, Split Bedroom, Washer/Dryer Hookup, Window Treatment All, Woodwork Painted
Appliance Dishwasher, Oven Self Cleaning, Range Hood, Refrigerator, Security System, Smoke Detector, Smooth Stovetop Rnge, Stove/Oven Electric
Exterior
Exterior Feature Fenced Chain Link, Fenced Lot-All, Fenced Privacy, Patio Enclosed, Porch, Workshop, Yard Building
Parking Features Carport Attached
Pool None
Utilities Available Community Water, Electric, Gas - Propane, Phone, Septic Tank, TV Cable
Private Pool No
Building
Lot Description Cleared, Interior, Level
Story 1.0
Structure Type Brick,Roof Metal,Slab
Construction Status Construction Complete
Schools
Elementary Schools Walker
Others
Energy Description AC - Central Elect,Ceiling Fans,Heat Cntrl Electric,Water Heater - Elect
Financing Conventional,FHA,RHS,VA
Read Less
Want to know what your home might be worth? Contact us for a FREE valuation!

Our team is ready to help you sell your home for the highest possible price ASAP
Bought with Keller Williams Realty Nville






