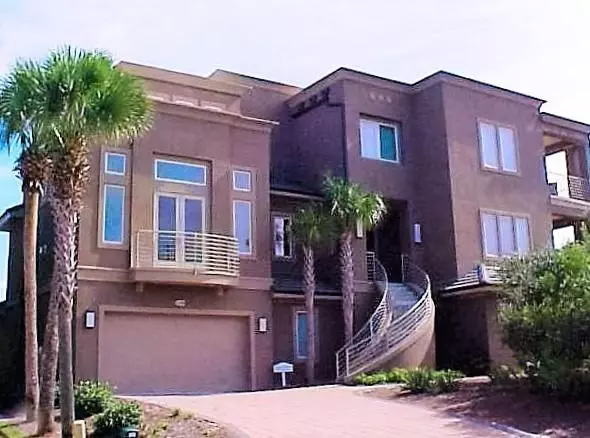$1,050,000
$1,100,000
4.5%For more information regarding the value of a property, please contact us for a free consultation.
4790 OCEAN Boulevard Destin, FL 32541
4 Beds
6 Baths
5,062 SqFt
Key Details
Sold Price $1,050,000
Property Type Single Family Home
Sub Type Contemporary
Listing Status Sold
Purchase Type For Sale
Square Footage 5,062 sqft
Price per Sqft $207
Subdivision Destiny By The Sea S/D
MLS Listing ID 747093
Sold Date 06/12/17
Bedrooms 4
Full Baths 4
Half Baths 2
Construction Status Construction Complete
HOA Fees $355/qua
HOA Y/N Yes
Year Built 2006
Lot Size 6,534 Sqft
Acres 0.15
Property Description
Enjoy amazing sweeping Gulf views from the roof top terrace of this gorgeous contemporary home! Located in the prestigious gated beach side community of Destiny By The Sea, this home features 4 bedrooms, 4 baths, 2 half baths and an office with a Gulf view. The kitchen is a chef's dream featuring Wood Mode cabinets, Sub Zero refrigerator, Dacor gas range, (2) Fisher-Paykel diswashers and so much more. Wide open concept living will make entertaining your guests a breeze and with the temperature controlled glass wine room they may never want to leave! Enjoy your heated pool and hot tub or stroll to your deeded beach access. The community features a workout facility and community pool. There is a new generator and the HVAC units were replace last year. Rental projections exceed $150K
Location
State FL
County Okaloosa
Area 14 - Destin
Zoning Resid Single Family
Rooms
Guest Accommodations Beach,Community Room,Deed Access,Exercise Room,Gated Community,Pets Allowed,Pool,TV Cable,Waterfront,Whirlpool
Kitchen Second
Interior
Interior Features Breakfast Bar, Built-In Bookcases, Ceiling Raised, Elevator, Fireplace 2+, Floor Hardwood, Floor Marble, Floor Tile, Floor WW Carpet, Furnished - None, Kitchen Island, Lighting Recessed, Lighting Track, Owner's Closet, Pantry, Plantation Shutters, Shelving, Split Bedroom, Upgraded Media Wing, Wet Bar, Window Treatment All, Woodwork Painted
Appliance Auto Garage Door Opn, Central Vacuum, Dishwasher, Disposal, Dryer, Ice Machine, Jennaire Type, Microwave, Oven Self Cleaning, Refrigerator, Refrigerator W/IceMk, Security System, Smoke Detector, Stove/Oven Gas, Washer, Wine Refrigerator
Exterior
Exterior Feature Balcony, BBQ Pit/Grill, Deck Covered, Deck Open, Fenced Lot-Part, Hot Tub, Pool - Heated, Pool - In-Ground, Shower, Sprinkler System, Summer Kitchen
Parking Features Garage Attached, Oversized
Garage Spaces 3.0
Pool Private
Community Features Beach, Community Room, Deed Access, Exercise Room, Gated Community, Pets Allowed, Pool, TV Cable, Waterfront, Whirlpool
Utilities Available Electric, Gas - Natural, Public Sewer, Public Water, TV Cable, Underground
View Gulf
Private Pool Yes
Building
Lot Description Corner, Covenants, Irregular, Restrictions, Survey Available, Within 1/2 Mile to Water
Story 3.0
Structure Type Roof Flat,Roof Membrane,Roof Tile/Slate,Slab,Stucco
Construction Status Construction Complete
Schools
Elementary Schools Destin
Others
HOA Fee Include Accounting,Ground Keeping,Legal,Management,Recreational Faclty,Security
Assessment Amount $1,065
Energy Description AC - 2 or More,AC - Central Elect,AC - High Efficiency,Ceiling Fans,Double Pane Windows,Heat Cntrl Gas,Heat High Efficiency,Insulated Doors,Storm Doors,Storm Windows,Water Heater - Gas,Water Heater - Tnkls,Water Heater - Two +
Financing Construction Perm,Conventional
Read Less
Want to know what your home might be worth? Contact us for a FREE valuation!

Our team is ready to help you sell your home for the highest possible price ASAP
Bought with Keller Williams Realty Destin


