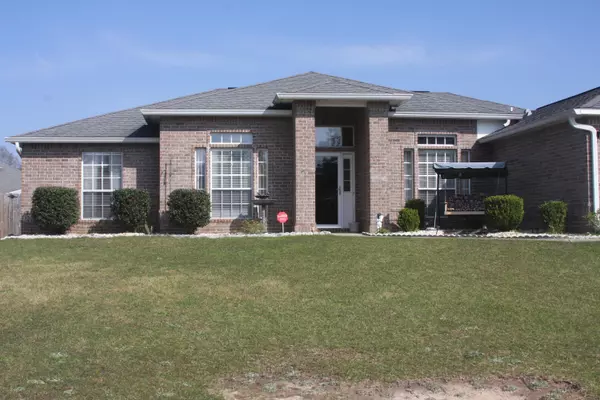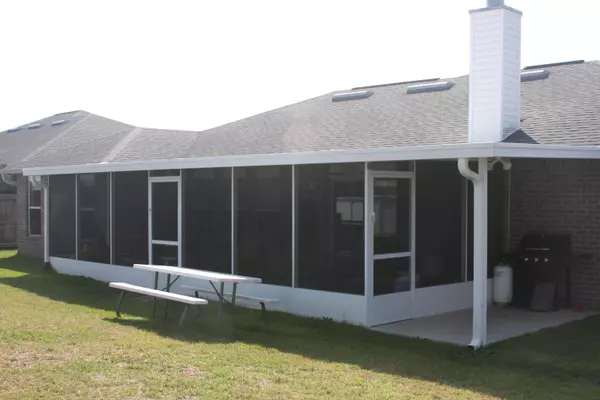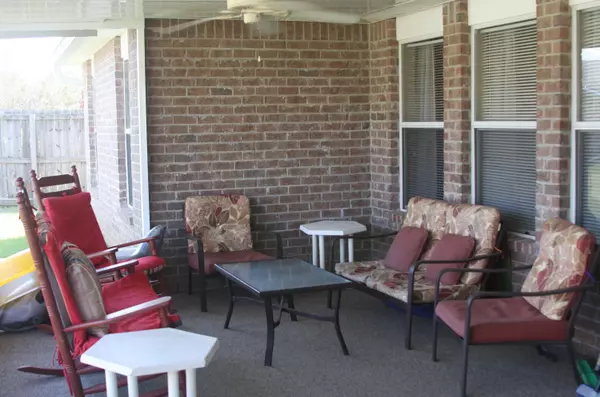$195,900
$195,900
For more information regarding the value of a property, please contact us for a free consultation.
7049 Season Drive Milton, FL 32570
4 Beds
2 Baths
2,319 SqFt
Key Details
Sold Price $195,900
Property Type Single Family Home
Sub Type Ranch
Listing Status Sold
Purchase Type For Sale
Square Footage 2,319 sqft
Price per Sqft $84
Subdivision Harvest Point
MLS Listing ID 771024
Sold Date 07/06/17
Bedrooms 4
Full Baths 2
Construction Status Construction Complete
HOA Y/N No
Year Built 2006
Annual Tax Amount $1,851
Tax Year 2016
Lot Size 10,890 Sqft
Acres 0.25
Property Description
Meticulously maintained- ALL BRICK- 4 bedroom/2 bath, split floorplan, family home with above-ground pool in the Harvest Point neighborhood is only 2 miles from NAS Whiting Field and a short drive to the interstate & the Beach! The HUGE KITCHEN sits at the heart of the home! The open floorplan & formal dining room make this home great for entertaining. The oversized living room with HIGH CEILINGS and wood-burning FIREPLACE is where the family will gather, but the 384sq/ft SCREENED-IN PORCH is a wonderful place to relax and watch the kids splash in the pool! The backyard boasts a workshop with electricity, ABOVE-GROUND POOL W/DECK, Grill Pad, Swing-Set, Basketball Hoop, Double Gate! This home has tons of STORAGE, PULL DOWN STAIRS in the 2 CAR GARAGE, GUTTERS & Security Storm Door!
Location
State FL
County Santa Rosa
Area 10 - North Santa Rosa County
Zoning Resid Single Family
Rooms
Kitchen First
Interior
Interior Features Breakfast Bar, Ceiling Raised, Fireplace, Floor Hardwood, Floor Laminate, Floor Vinyl, Furnished - None, Kitchen Island, Pantry, Pull Down Stairs, Split Bedroom, Washer/Dryer Hookup
Appliance Auto Garage Door Opn, Cooktop, Dishwasher, Disposal, Microwave, Oven Self Cleaning, Refrigerator, Refrigerator W/IceMk, Security System, Smoke Detector, Smooth Stovetop Rnge, Stove/Oven Electric
Exterior
Exterior Feature Deck Open, Fenced Back Yard, Fenced Privacy, Pool - Above Ground, Pool - Vinyl Liner, Porch Screened, Workshop, Yard Building
Parking Features Garage Attached
Garage Spaces 2.0
Pool Private
Utilities Available Electric, Phone, Public Water, Septic Tank, TV Cable
Private Pool Yes
Building
Story 1.0
Structure Type Brick,Roof Dimensional Shg
Construction Status Construction Complete
Schools
Elementary Schools Rhodes
Others
Energy Description AC - Central Elect,AC - High Efficiency,Ceiling Fans,Double Pane Windows,Heat Cntrl Electric,Ridge Vent,Roof Vent,Storm Doors,Water Heater - Elect
Financing Bond Money Available,Conventional,FHA,RHS,VA
Read Less
Want to know what your home might be worth? Contact us for a FREE valuation!

Our team is ready to help you sell your home for the highest possible price ASAP
Bought with Non Member Office (NABOR)






