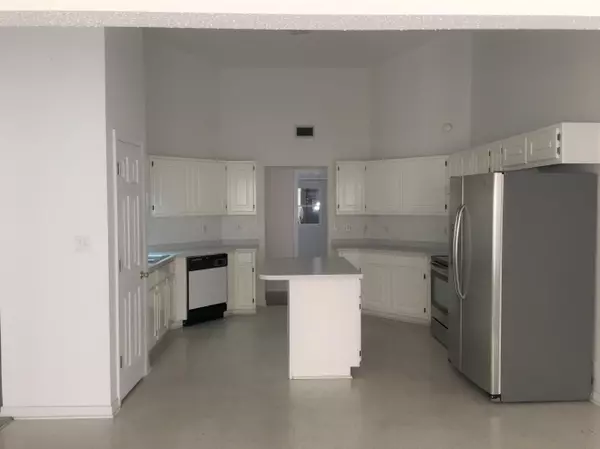$176,500
$176,500
For more information regarding the value of a property, please contact us for a free consultation.
715 Majestic Prince Court Crestview, FL 32539
3 Beds
2 Baths
2,034 SqFt
Key Details
Sold Price $176,500
Property Type Single Family Home
Sub Type Contemporary
Listing Status Sold
Purchase Type For Sale
Square Footage 2,034 sqft
Price per Sqft $86
Subdivision Steeplechase Ph 2
MLS Listing ID 768364
Sold Date 09/12/17
Bedrooms 3
Full Baths 2
Construction Status Construction Complete
HOA Y/N No
Year Built 1996
Annual Tax Amount $2,661
Tax Year 2016
Lot Size 10,454 Sqft
Acres 0.24
Property Description
Back on the Market! Buyer's financing fell through! Designed for ultimate Entertainment and perfect location in Crestview's popular Steeplechase Subdivision, this is a 3 bedroom 2 bath home with a large master suite and walk in... then keep on walking in master closet! Need more space? Home also has an oversized family room with fireplace, a formal dining room,and an inside laundry room. * PLUS * a large and functional kitchen with a center island, an eat-in kitchen area plus an added bonus room. Then enjoy the outside Southern lifestyle with a landscaped yard, TWO open patios, a Florida room with double fans and a covered pavilion for added outside enjoyment. Carpet and ceiling fans in all bedrooms. Walking distance to school, dining and shopping. Military owned.
Location
State FL
County Okaloosa
Area 25 - Crestview Area
Zoning City,Resid Single Family
Rooms
Kitchen First
Interior
Interior Features Fireplace, Floor Vinyl, Floor WW Carpet, Split Bedroom, Washer/Dryer Hookup, Window Treatmnt Some
Appliance Auto Garage Door Opn, Dishwasher, Disposal, Refrigerator W/IceMk, Smoke Detector, Stove/Oven Electric
Exterior
Exterior Feature Fenced Lot-Part, Patio Covered, Pavillion/Gazebo, Porch, Porch Open, Satellite Dish
Parking Features Carport Detached, Garage Attached, Oversized
Garage Spaces 2.0
Pool None
Utilities Available Electric, Gas - Natural, Phone, Public Sewer, Public Water, TV Cable, Underground
Private Pool No
Building
Lot Description Cul-De-Sac, Interior, Level
Story 1.0
Structure Type Brick,Roof Composite Shngl,Slab
Construction Status Construction Complete
Schools
Elementary Schools Riverside
Others
Energy Description AC - Central Elect,Ceiling Fans,Heat Cntrl Gas,Water Heater - Gas
Financing Conventional,FHA,VA
Read Less
Want to know what your home might be worth? Contact us for a FREE valuation!

Our team is ready to help you sell your home for the highest possible price ASAP
Bought with Keller Williams Realty Nville






