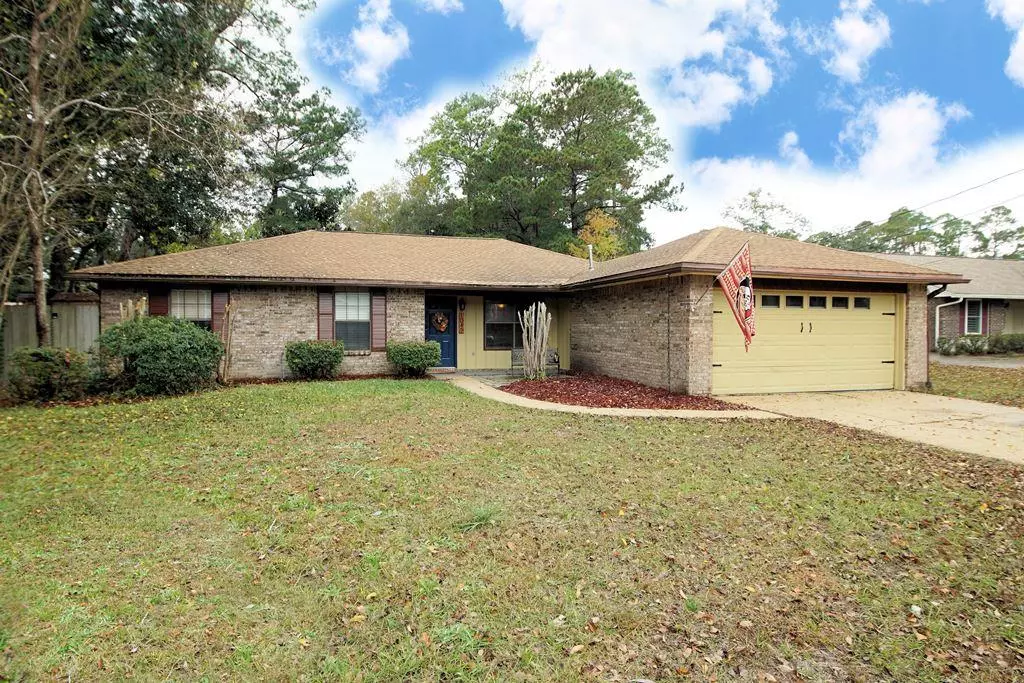$221,000
$222,000
0.5%For more information regarding the value of a property, please contact us for a free consultation.
1042 Darlington Oak Drive Niceville, FL 32578
3 Beds
2 Baths
1,436 SqFt
Key Details
Sold Price $221,000
Property Type Single Family Home
Sub Type Traditional
Listing Status Sold
Purchase Type For Sale
Square Footage 1,436 sqft
Price per Sqft $153
Subdivision Pinewood Estates 2
MLS Listing ID 788556
Sold Date 02/15/18
Bedrooms 3
Full Baths 2
Construction Status Construction Complete
HOA Y/N No
Year Built 1981
Lot Size 10,890 Sqft
Acres 0.25
Property Description
Charming all brick home on a large, private cul-de-sac lot in the south Niceville area. This 3 bedroom, 2 bathroom home with a NEW kitchen is move in ready! The foyer opens to a large family room with hardwood flooring. Adjacent to the family room is the dining room, kitchen and breakfast nook. The kitchen has been updated with new cabinets, back splash, tile floors and stainless appliances. The master bedroom is oversized and the master bath has been updated. The two additional bedrooms share another bath that has also been recently updated. Just off the family room, there is a large screened porch overlooking the fully fenced back yard with a convenient storage building. Don't let this gem slip by!
Location
State FL
County Okaloosa
Area 13 - Niceville
Zoning Resid Single Family
Rooms
Guest Accommodations Pets Allowed,TV Cable
Kitchen First
Interior
Interior Features Fireplace, Floor Hardwood, Floor Tile, Floor Vinyl, Furnished - None, Lighting Recessed, Woodwork Painted, Woodwork Stained
Appliance Auto Garage Door Opn, Dishwasher, Disposal, Microwave, Range Hood, Stove/Oven Electric
Exterior
Exterior Feature Fenced Back Yard, Fenced Lot-Part, Fenced Privacy, Patio Open, Porch Screened, Yard Building
Garage Garage, Garage Attached
Garage Spaces 2.0
Pool None
Community Features Pets Allowed, TV Cable
Utilities Available Electric, Gas - Natural, Public Sewer, Public Water, TV Cable
Private Pool No
Building
Lot Description Cul-De-Sac, Curb & Gutter, Interior, Level, Sidewalk
Story 1.0
Structure Type Frame,Roof Dimensional Shg,Siding Brick Some,Siding Wood,Slab
Construction Status Construction Complete
Schools
Elementary Schools Edge/Lewis/Plew
Others
Energy Description AC - Central Elect,Double Pane Windows,Heat Cntrl Electric,Heat Pump Air To Air,Water Heater - Elect
Financing Conventional,FHA,VA
Read Less
Want to know what your home might be worth? Contact us for a FREE valuation!

Our team is ready to help you sell your home for the highest possible price ASAP
Bought with Sound Choice Real Estate LLC






