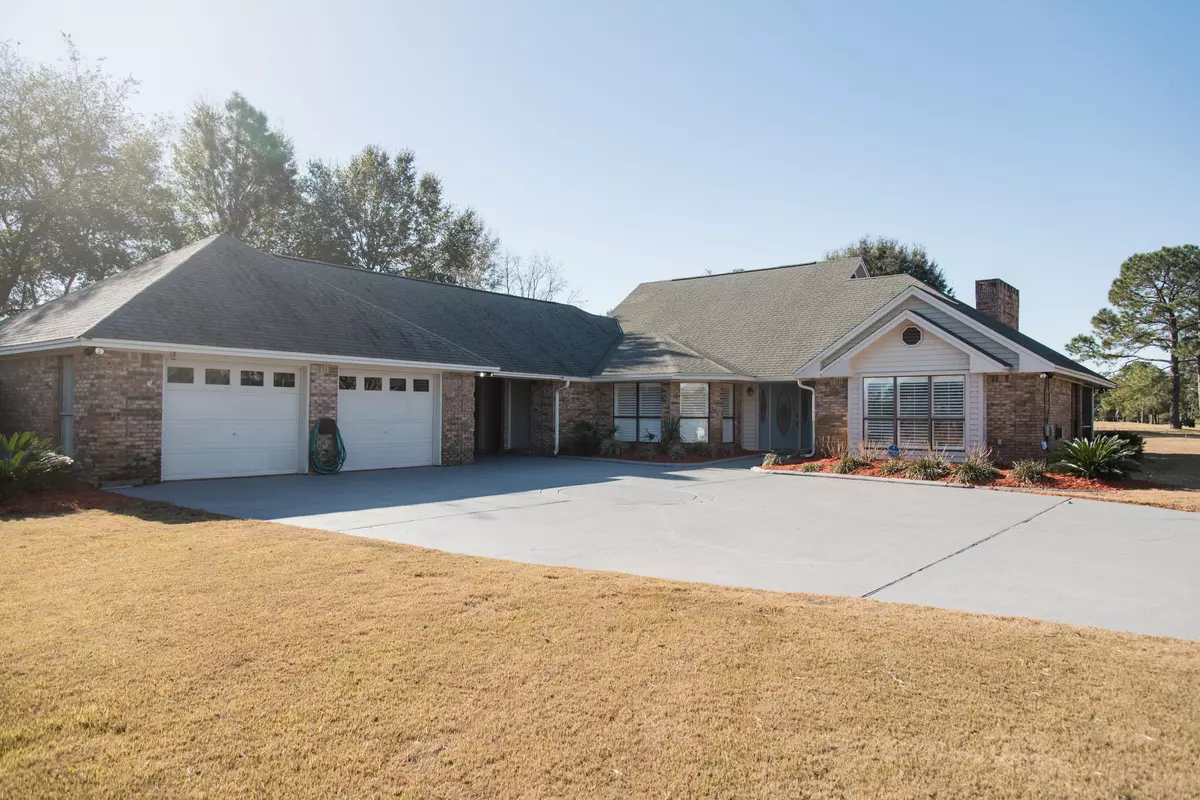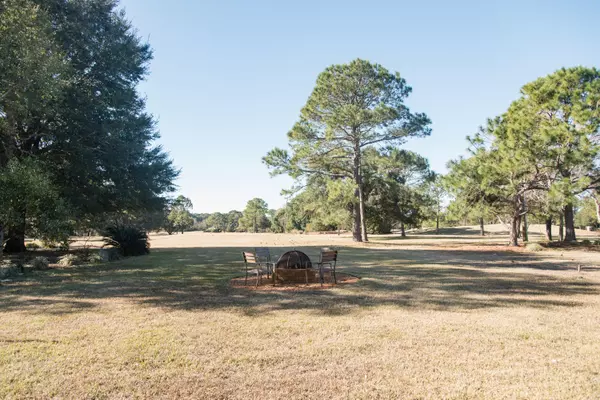$475,000
$495,000
4.0%For more information regarding the value of a property, please contact us for a free consultation.
91 W Country Club Drive Destin, FL 32541
3 Beds
3 Baths
3,064 SqFt
Key Details
Sold Price $475,000
Property Type Single Family Home
Sub Type Traditional
Listing Status Sold
Purchase Type For Sale
Square Footage 3,064 sqft
Price per Sqft $155
Subdivision Indian Bayou
MLS Listing ID 790026
Sold Date 03/09/18
Bedrooms 3
Full Baths 2
Half Baths 1
Construction Status Construction Complete
HOA Fees $16/ann
HOA Y/N Yes
Year Built 1987
Annual Tax Amount $3,639
Tax Year 2017
Lot Size 0.620 Acres
Acres 0.62
Property Description
One-Level Living on the golf course at Indian Bayou! Traditional Rancher style home w/Contemporary Flair. Rare back yard storage for boat or RV. SPLIT FLOOR PLAN; 3BR; 2FB; 1 Half Bath. Perfect for entertaining! Enclosed pool & lanai w/view of the golf course; Saltwater Pool is heated w/gas and/or solar; Add'l enclosed porch area; Brick oven/BBQ for outdoor cooking; Fire pit; Large kitchen w/island; SS appliances; Sub-zero refrigerator. Living Room has built-in wet bar w/ice maker & mini-fridge. Recessed LED lighting; Whole house emergency generator; Wood burning Fireplace; Separate dining area & Breakfast area; Large Master BR w/walk-in closet, Master Bath w/whirlpool tub, separate shower, water closet. Mature landscaping w/fruit trees, palms, crepe myrtles.
Location
State FL
County Okaloosa
Area 14 - Destin
Zoning Resid Single Family
Rooms
Guest Accommodations Golf,Pets Allowed
Kitchen First
Interior
Interior Features Breakfast Bar, Ceiling Crwn Molding, Ceiling Raised, Ceiling Tray/Cofferd, Fireplace, Floor Tile, Floor WW Carpet, Furnished - None, Kitchen Island, Lighting Recessed, Pantry, Plantation Shutters, Pull Down Stairs, Split Bedroom, Washer/Dryer Hookup, Wet Bar, Window Treatment All, Woodwork Painted
Appliance Auto Garage Door Opn, Cooktop, Dishwasher, Disposal, Ice Machine, Microwave, Oven Self Cleaning, Range Hood, Refrigerator, Refrigerator W/IceMk, Security System, Smoke Detector, Smooth Stovetop Rnge, Stove/Oven Electric, Warranty Provided
Exterior
Exterior Feature BBQ Pit/Grill, Fenced Lot-Part, Fenced Privacy, Fireplace, Hurricane Shutters, Lawn Pump, Patio Covered, Patio Enclosed, Pool - Enclosed, Pool - Gunite Concrt, Pool - Heated, Pool - In-Ground, Sprinkler System
Parking Features Boat, Carport Attached, Garage Attached, RV
Garage Spaces 2.0
Pool Private
Community Features Golf, Pets Allowed
Utilities Available Electric, Gas - Natural, Private Well, Public Sewer, Public Water, TV Cable, Underground
Private Pool Yes
Building
Lot Description Corner, Covenants, Curb & Gutter, Golf Course, Level, Restrictions, See Remarks, Sidewalk, Survey Available, Within 1/2 Mile to Water
Story 1.0
Structure Type Brick,Roof Dimensional Shg,Siding Wood
Construction Status Construction Complete
Schools
Elementary Schools Destin
Others
HOA Fee Include Accounting,Management,Security
Assessment Amount $200
Energy Description AC - Central Elect,Ceiling Fans,Double Pane Windows,Heat Cntrl Electric,Heat Pump Air To Air,Ridge Vent,Water Heater - Elect
Financing Conventional,FHA,VA
Read Less
Want to know what your home might be worth? Contact us for a FREE valuation!

Our team is ready to help you sell your home for the highest possible price ASAP
Bought with Berkshire Hathaway HomeServices PenFed Realty






